560 Boght Rd, Cohoes, NY 12047
| Listing ID |
11252659 |
|
|
|
| Property Type |
House |
|
|
|
| County |
Albany |
|
|
|
| Township |
Cohoes |
|
|
|
| School |
BETHLEHEM CENTRAL SCHOOL DISTRICT |
|
|
|
|
| Total Tax |
$23,000 |
|
|
|
| Tax ID |
97.11-1-2.012 |
|
|
|
| FEMA Flood Map |
fema.gov/portal |
|
|
|
| Year Built |
2005 |
|
|
|
| |
|
|
|
|
|
Custom European replica home w 5655sf of elegant masonry & ornate styling both inside & out. Stamped concrete sidewalks lead to old style round wood doors into warm & inviting foyer w Brazilian Flooring. Grand living rm w soaring 25 foot ceilings, floor-ceiling stone fireplace & antique barn wood beams. Gourmet kitchen oversized granite island w sink & seating. Custom cabinetry, ss appliances w gas range & space for a table. French doors to stamped concrete patio, heated inground salt water pool on 2.28 acres. 1st flr master suite w slate floors, 2 full baths, 2 walk-ins, steam shower & jet tub. 1st flr laundry, craft area, office, formal dining & half bath. 2nd flr 3-4 beds, bonus room, loft area & 3 full baths. Nothing overlooked in this Tuscan inspired gem. Desirable N Colonie Schools.
|
- 5 Total Bedrooms
- 5 Full Baths
- 1 Half Bath
- 5655 SF
- 2.28 Acres
- Built in 2005
- 2 Stories
- Available 2/29/2024
- Custom Style
- Full Basement
- Lower Level: Unfinished, Walk Out
- Eat-In Kitchen
- Granite Kitchen Counter
- Oven/Range
- Refrigerator
- Dishwasher
- Microwave
- Garbage Disposal
- Washer
- Dryer
- Stainless Steel
- Carpet Flooring
- Ceramic Tile Flooring
- Hardwood Flooring
- Stone Flooring
- 12 Rooms
- Entry Foyer
- Living Room
- Dining Room
- Den/Office
- en Suite Bathroom
- Walk-in Closet
- Bonus Room
- Great Room
- Kitchen
- Breakfast
- Laundry
- Loft
- Private Guestroom
- First Floor Primary Bedroom
- First Floor Bathroom
- 2 Fireplaces
- Forced Air
- Natural Gas Fuel
- Central A/C
- Masonry - Stucco Construction
- Stucco Siding
- Stone Siding
- Asphalt Shingles Roof
- Attached Garage
- 2 Garage Spaces
- Municipal Water
- Pool: In Ground, Heated, Salt Water
- Patio
- Pond View
- Pond Waterfront
|
|
GUCCIARDO REAL ESTATE GROUP LLC
|
Listing data is deemed reliable but is NOT guaranteed accurate.
|



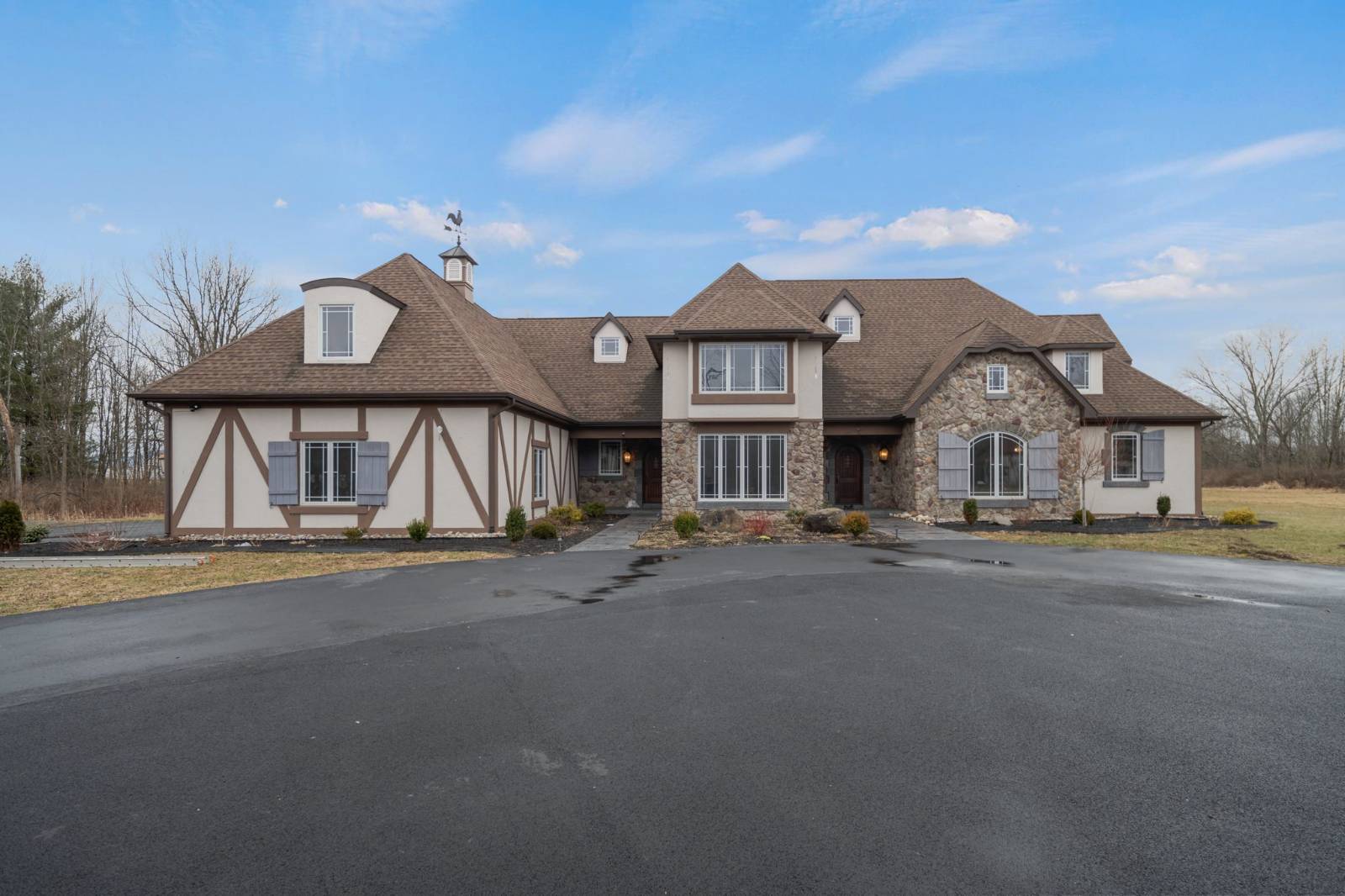

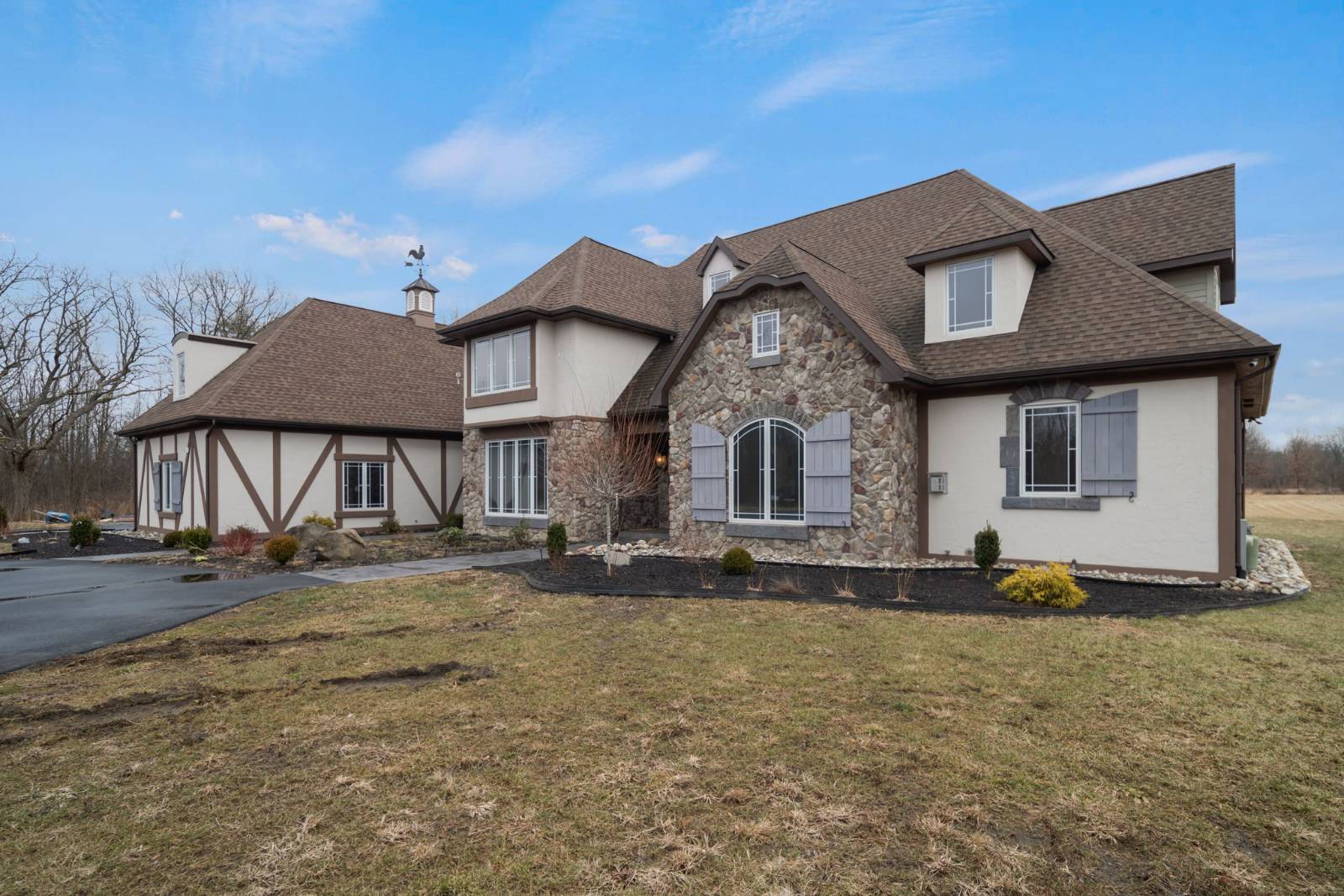 ;
;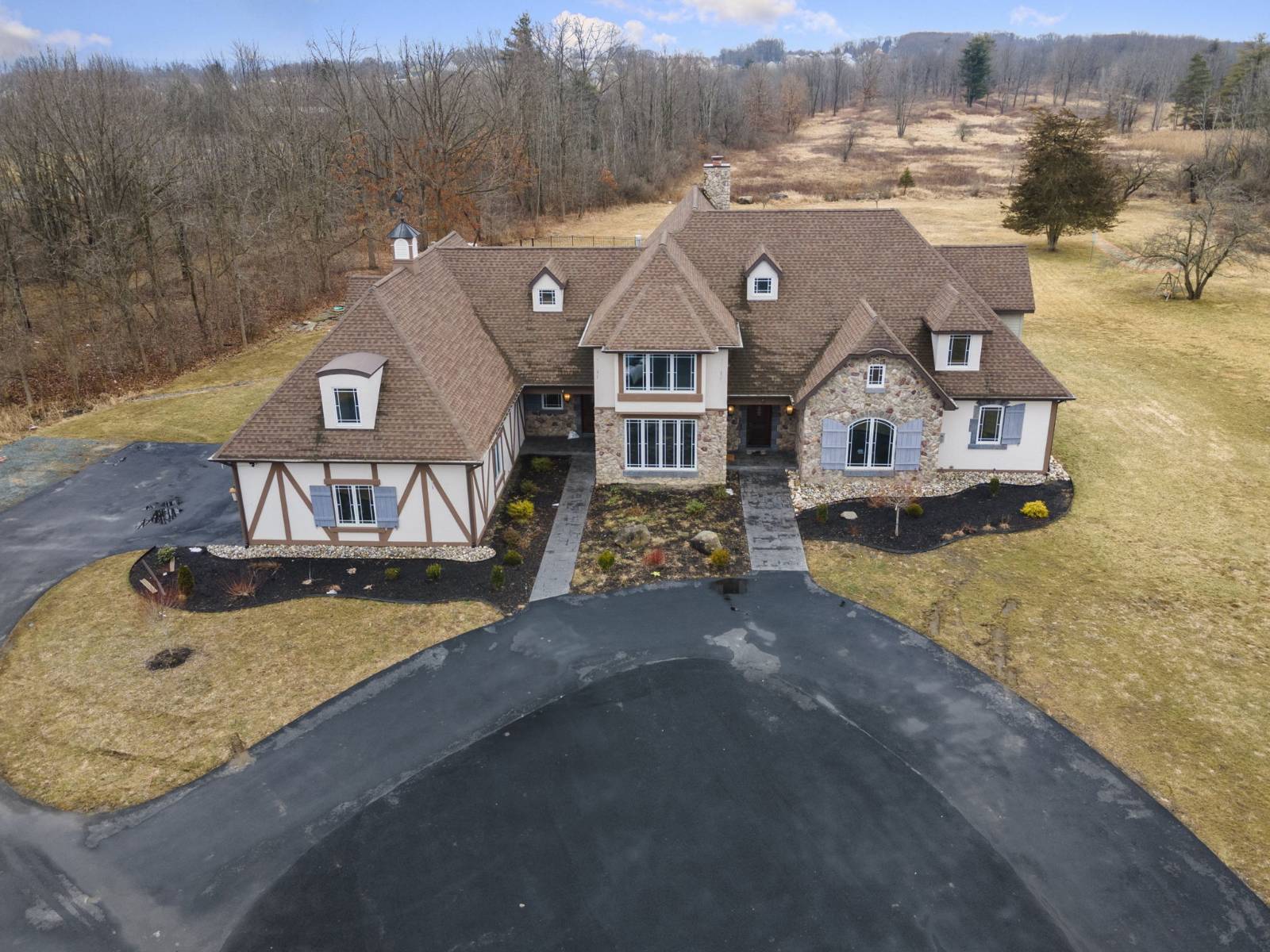 ;
;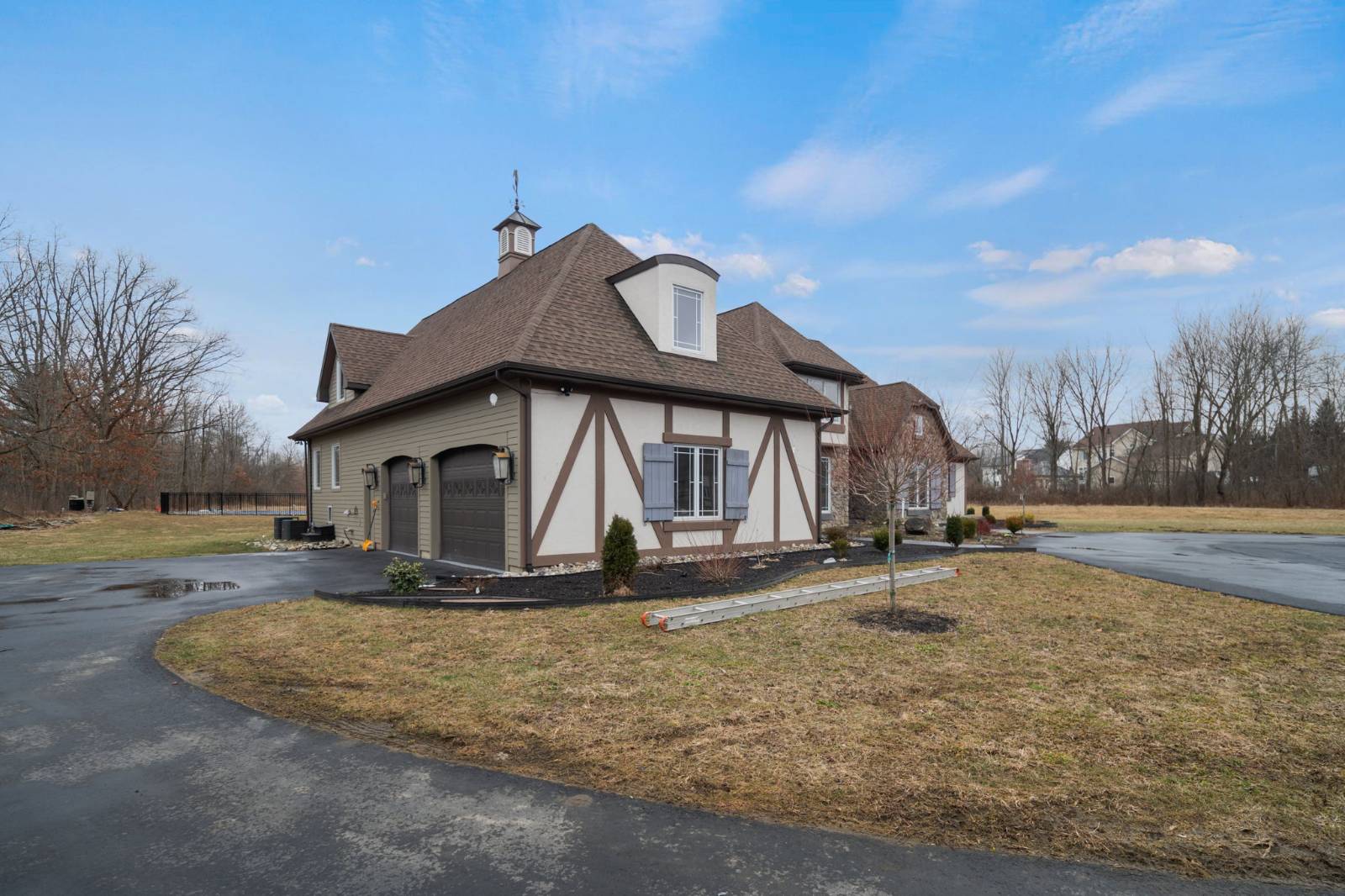 ;
;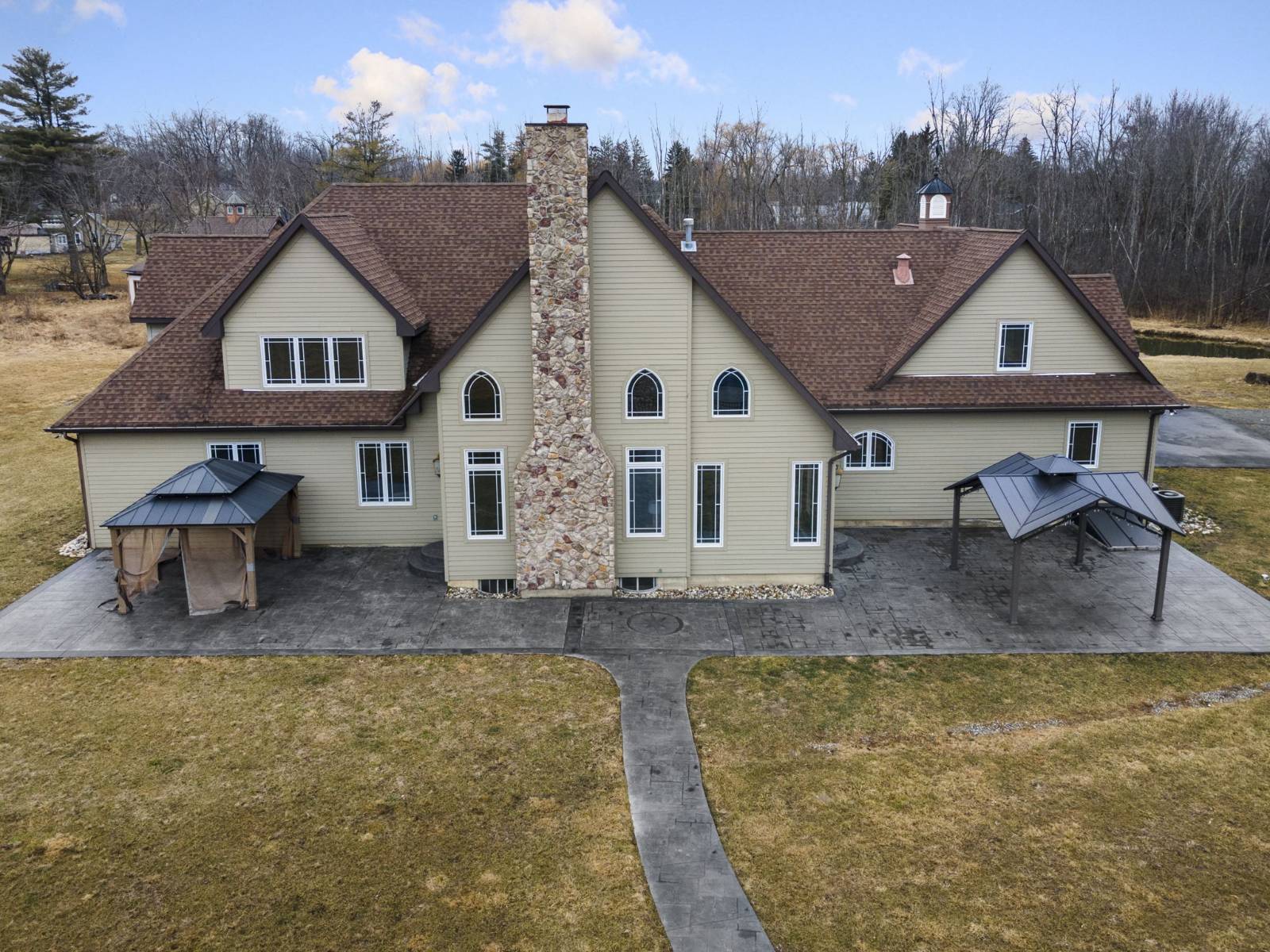 ;
;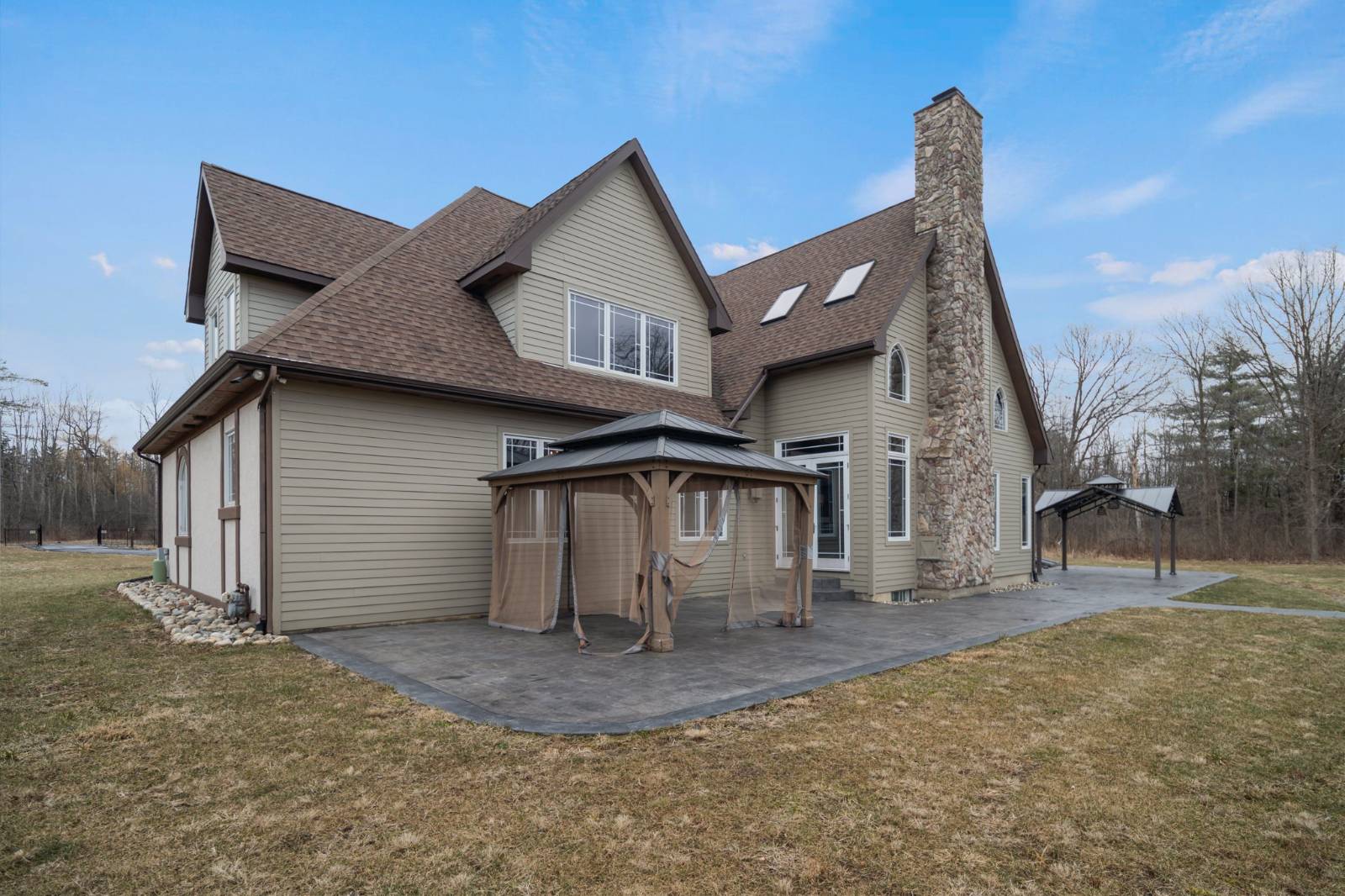 ;
;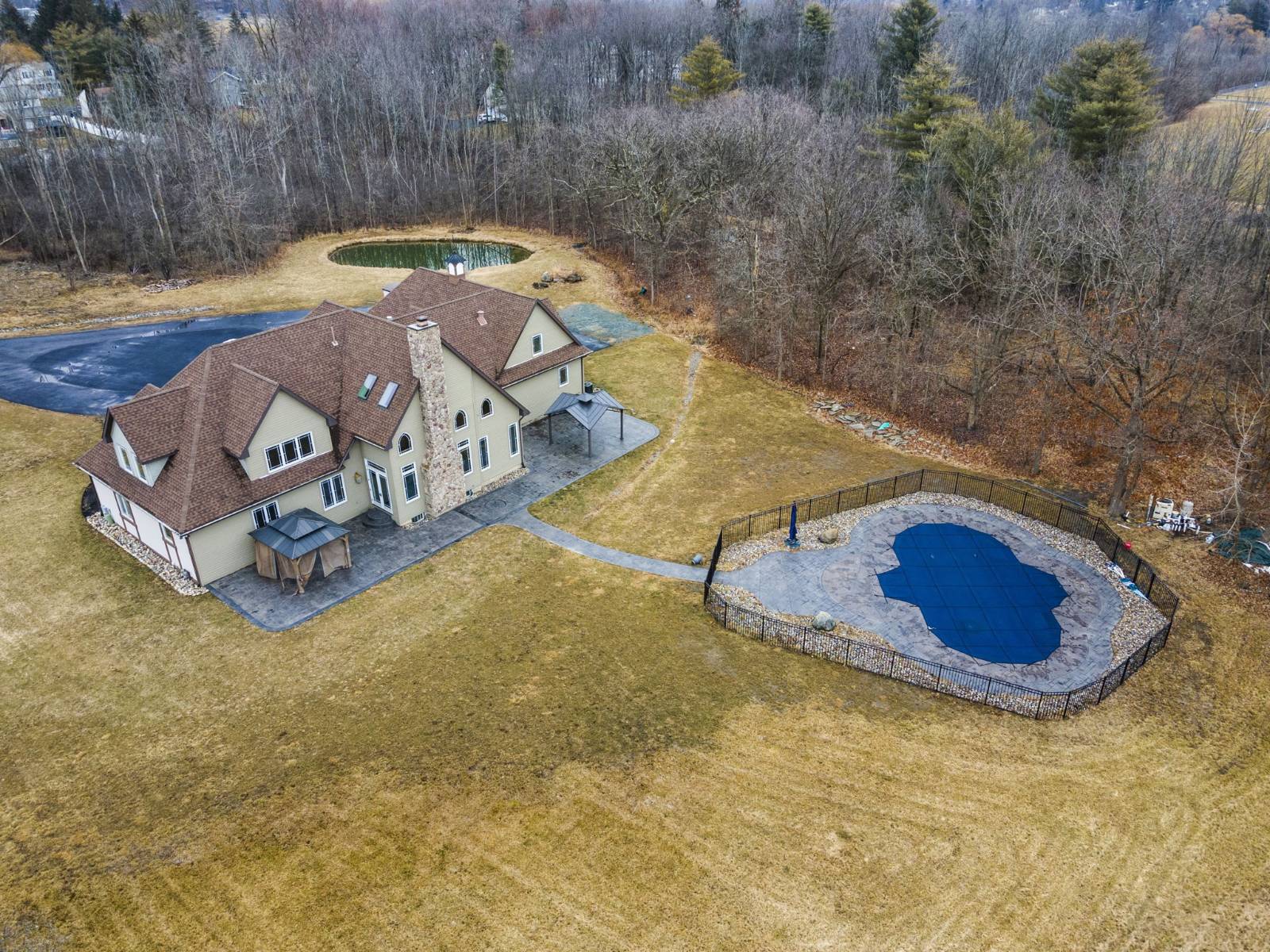 ;
;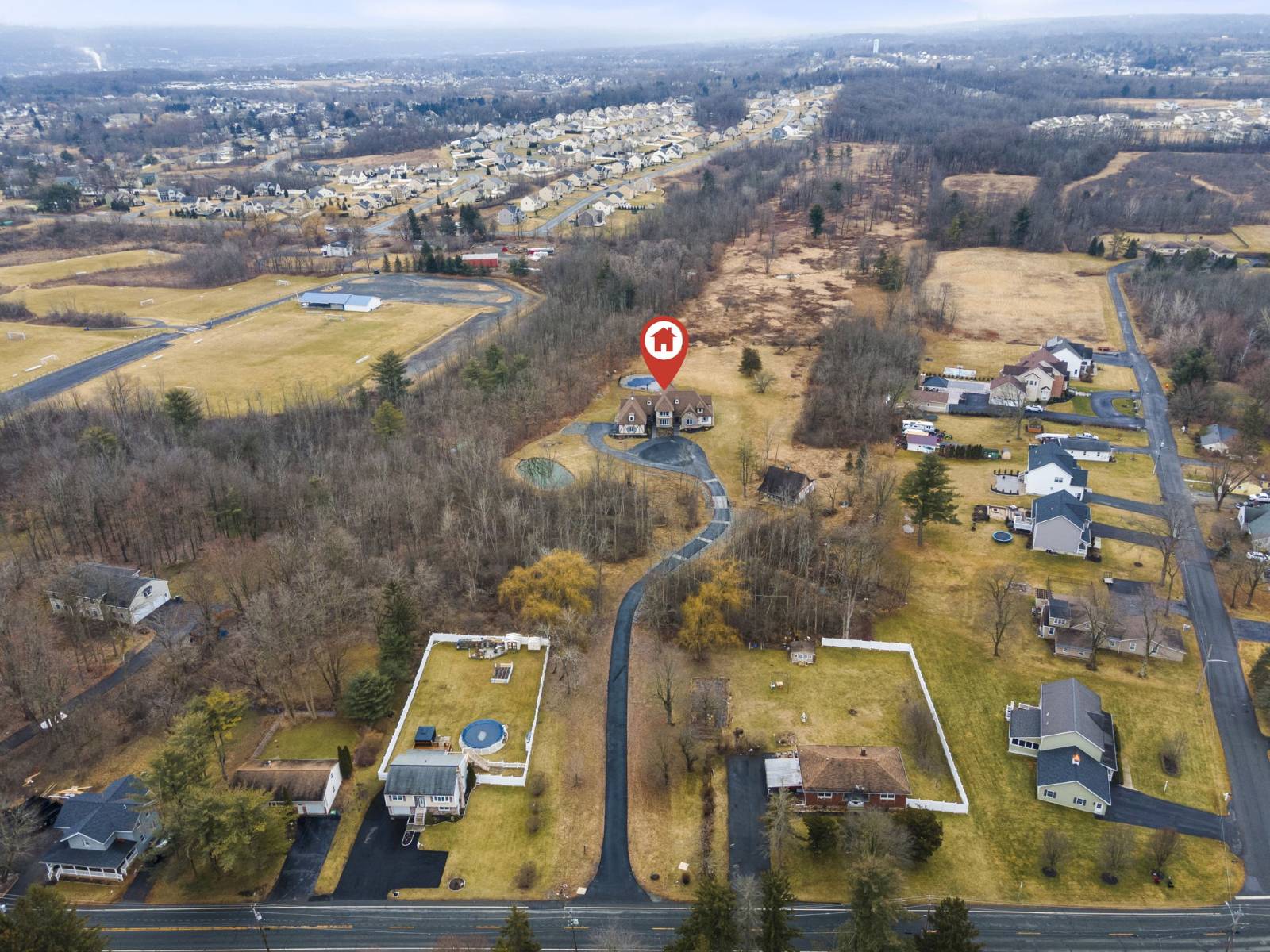 ;
;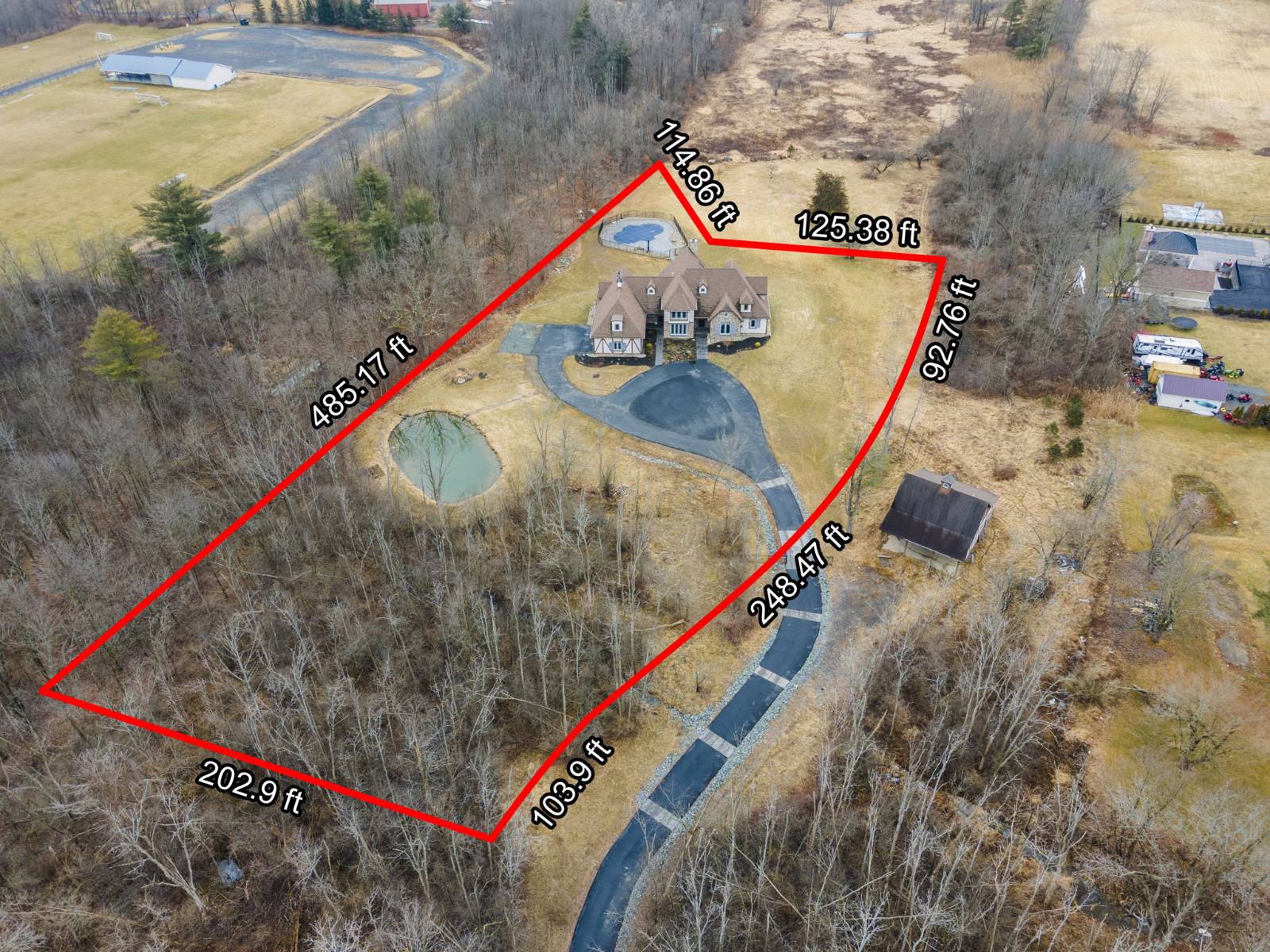 ;
;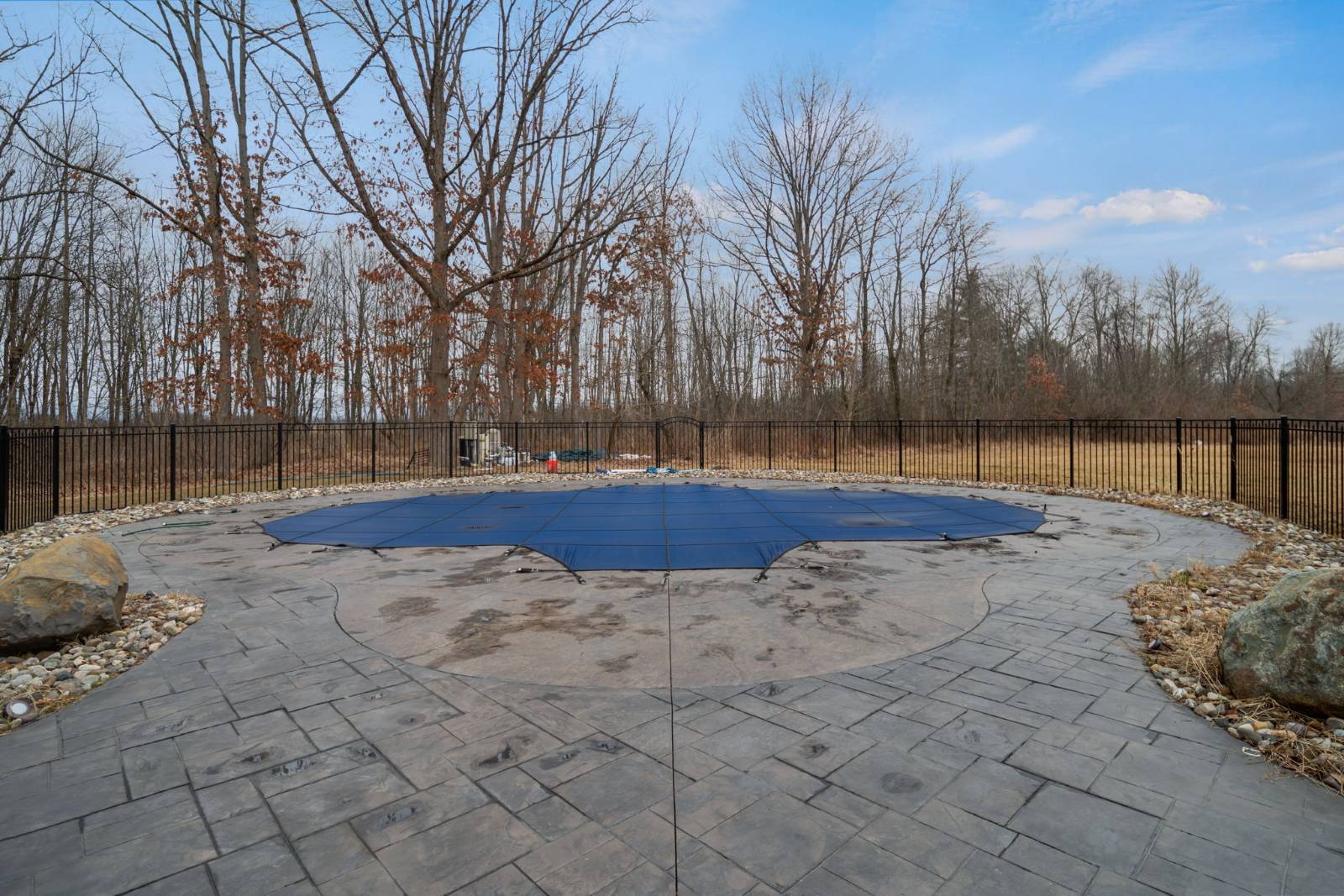 ;
;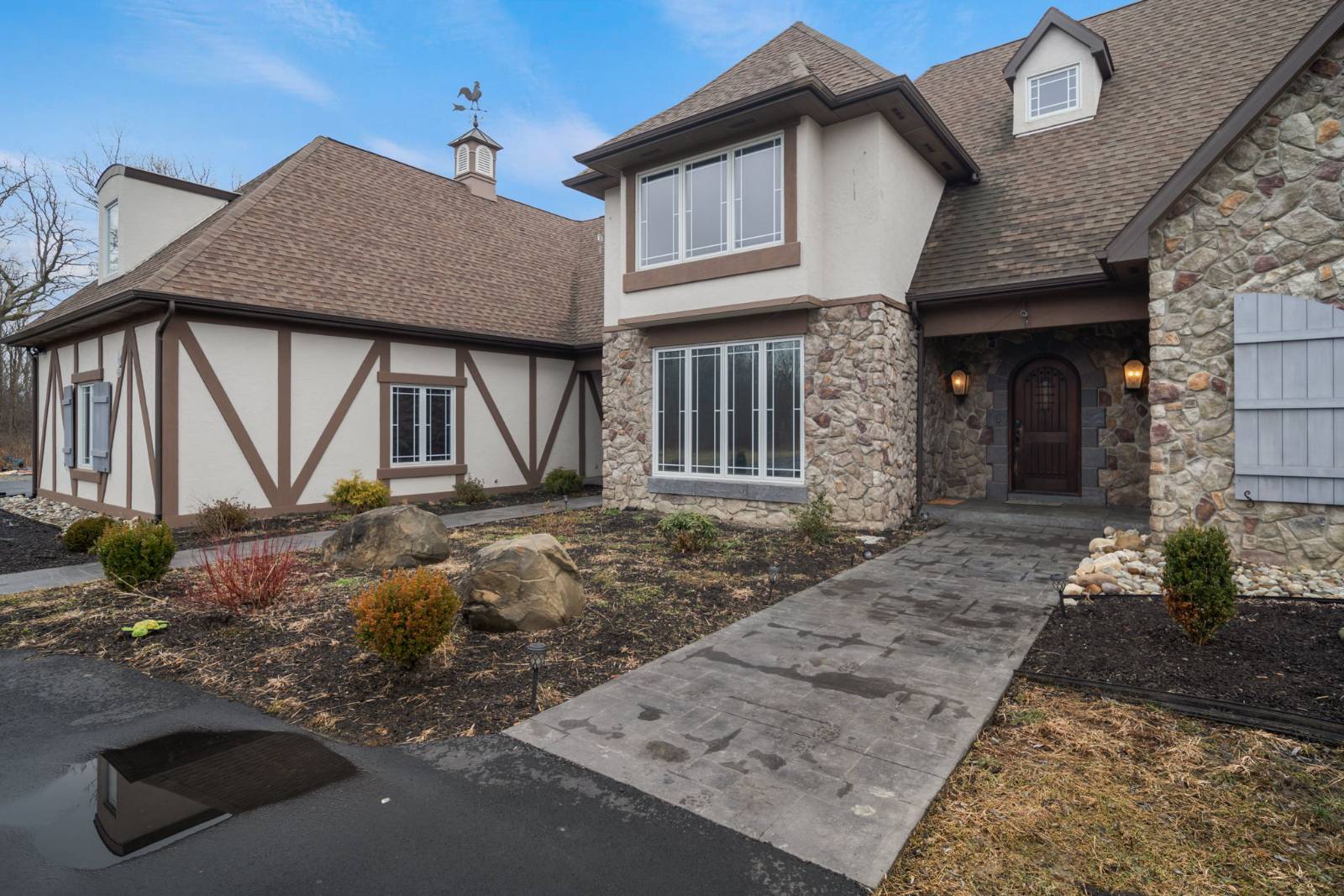 ;
;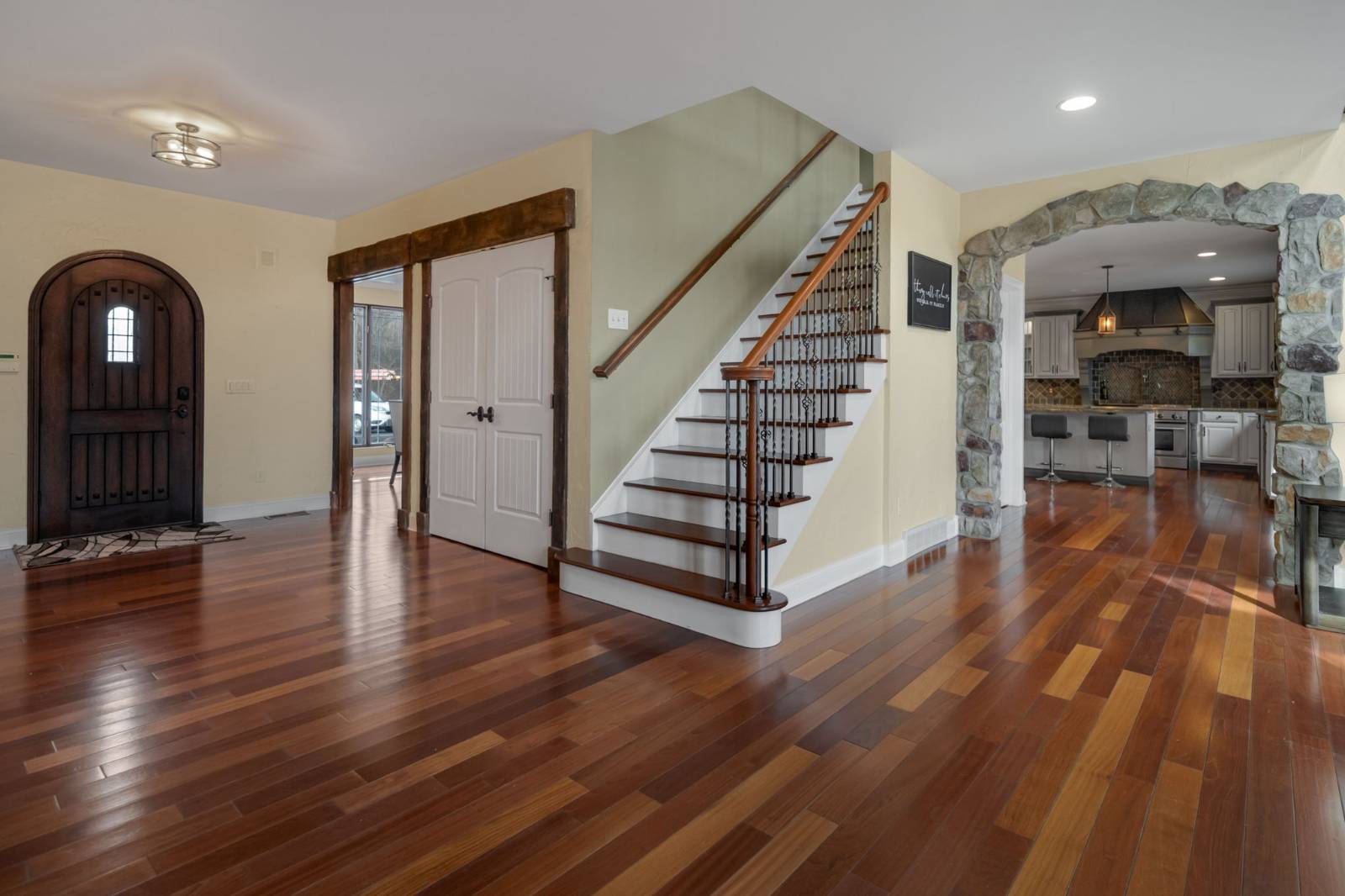 ;
;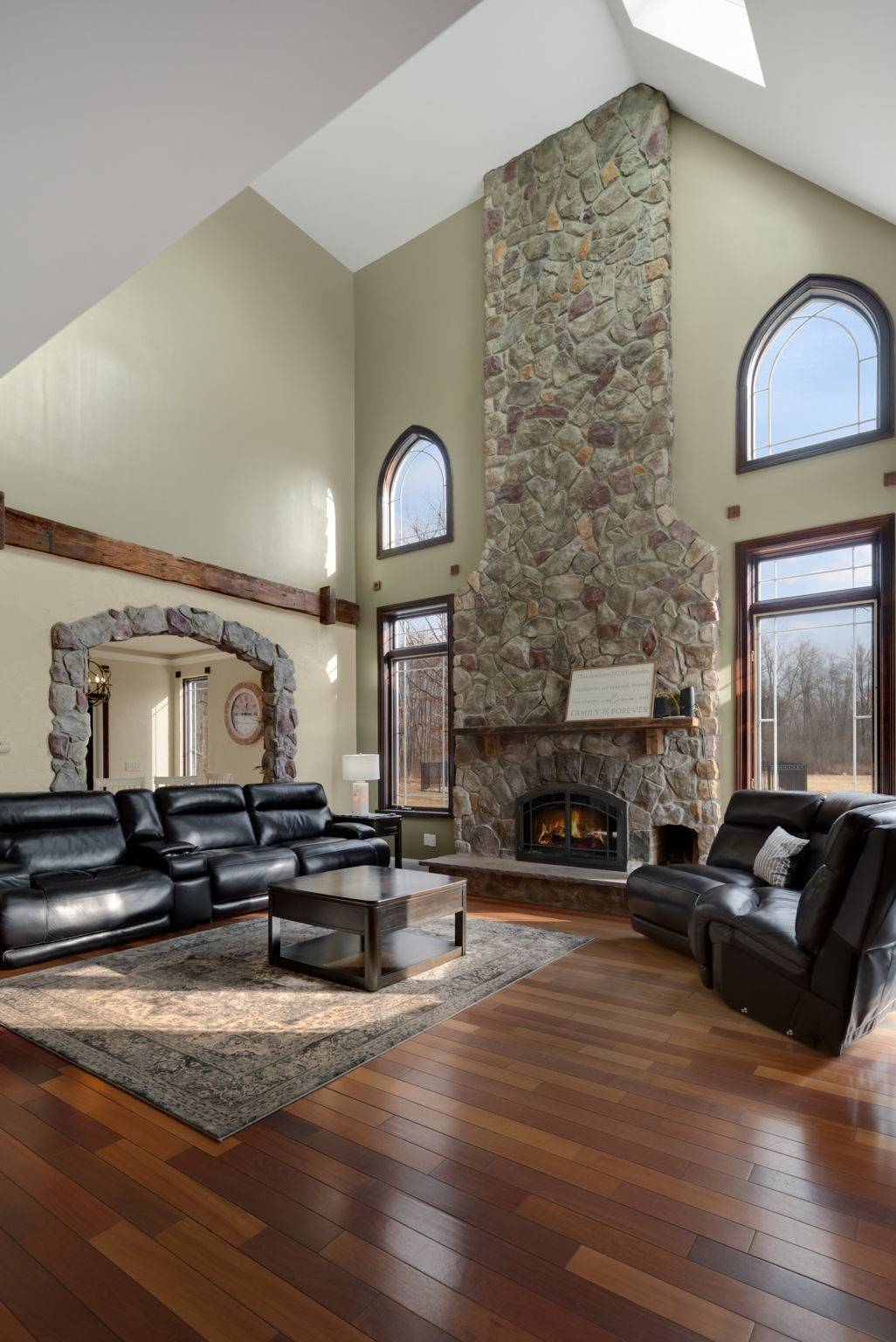 ;
;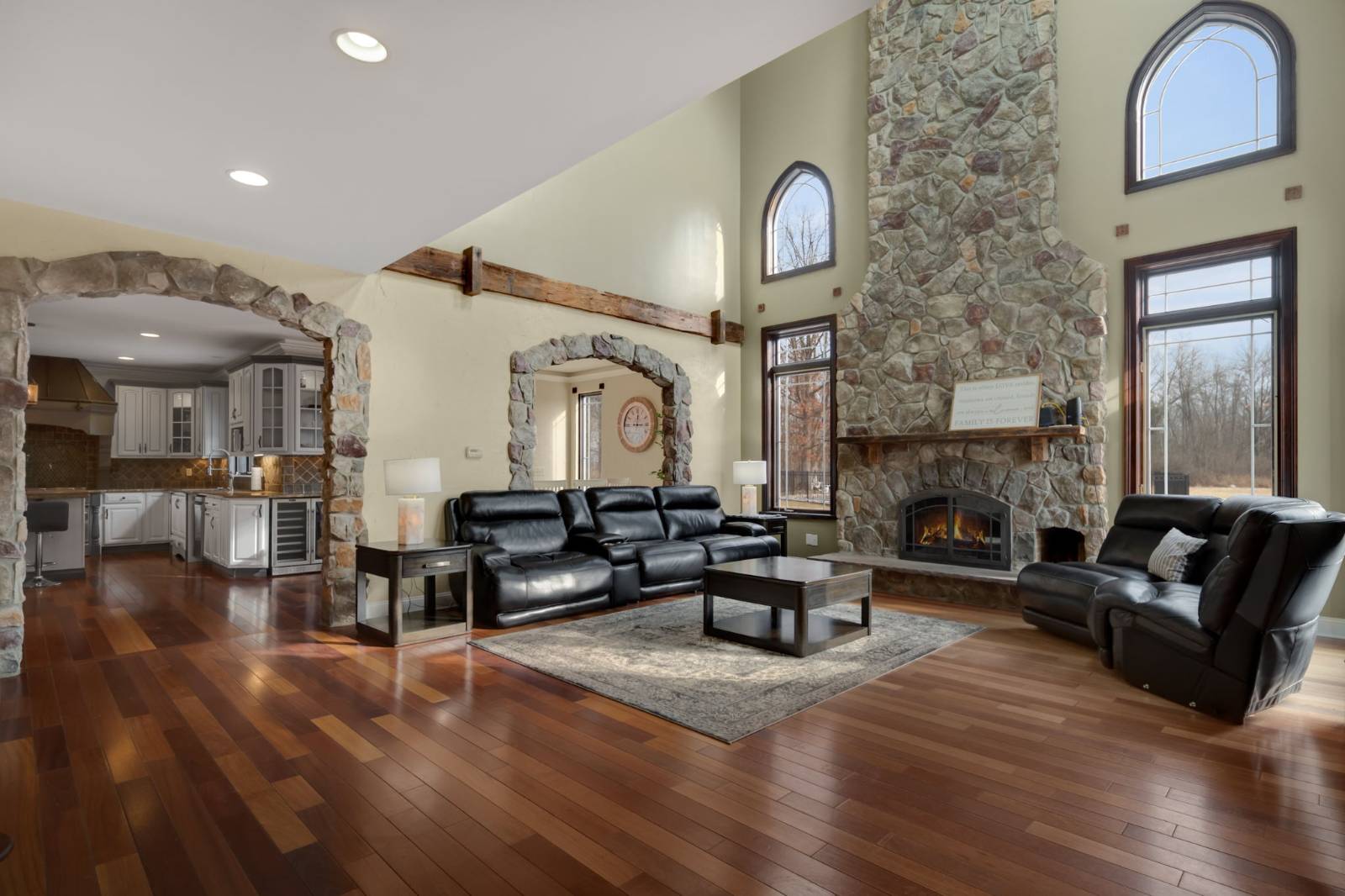 ;
;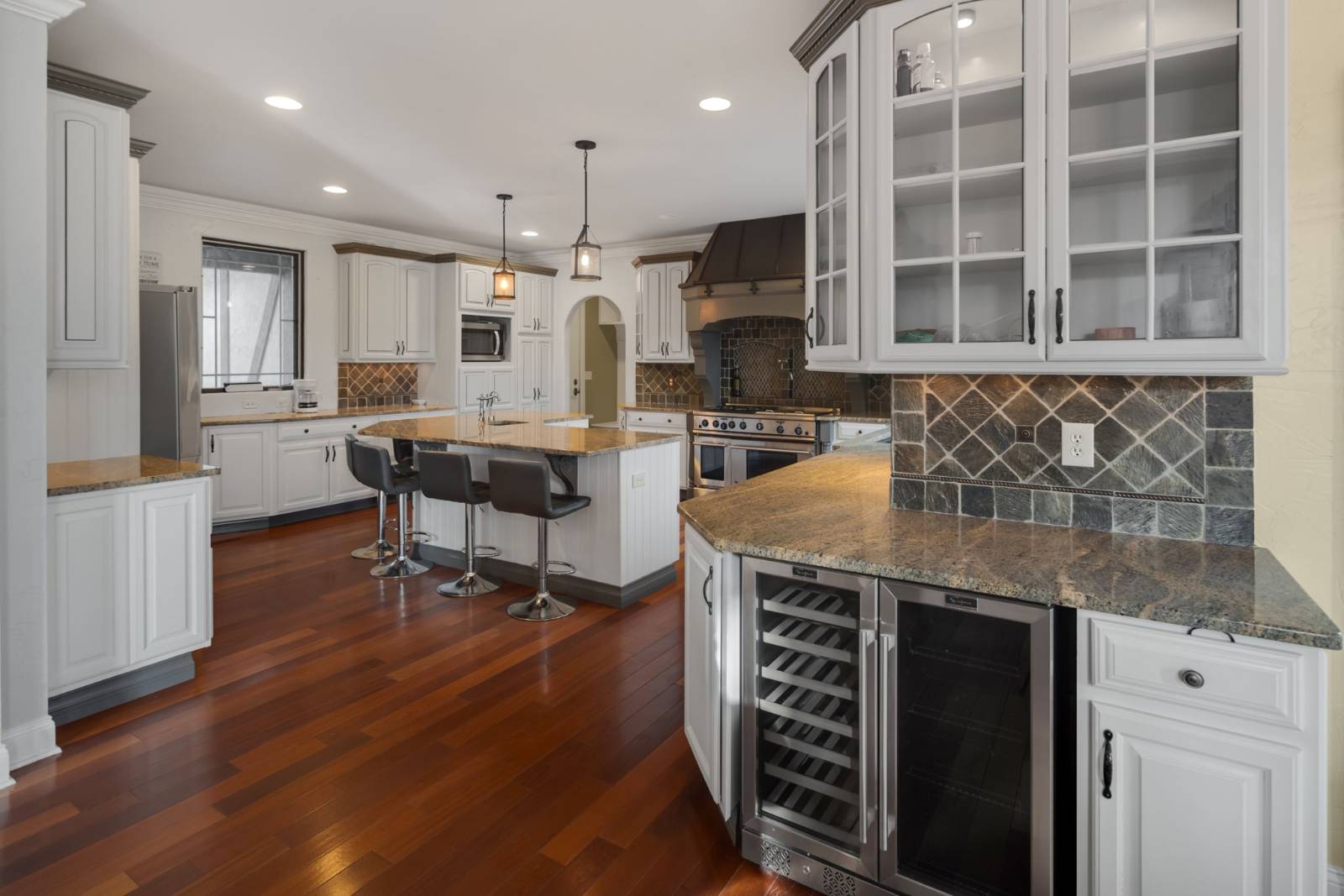 ;
;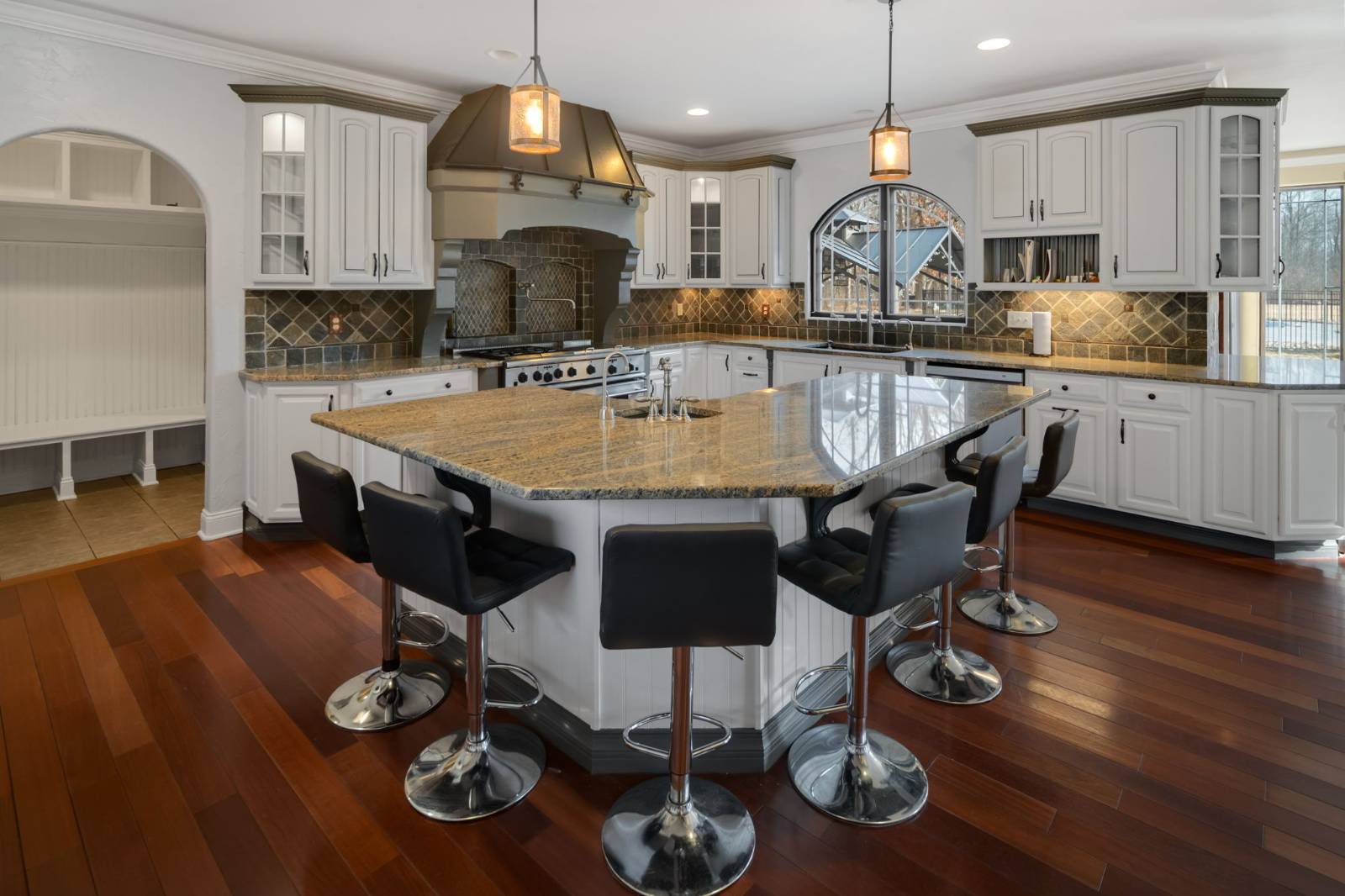 ;
;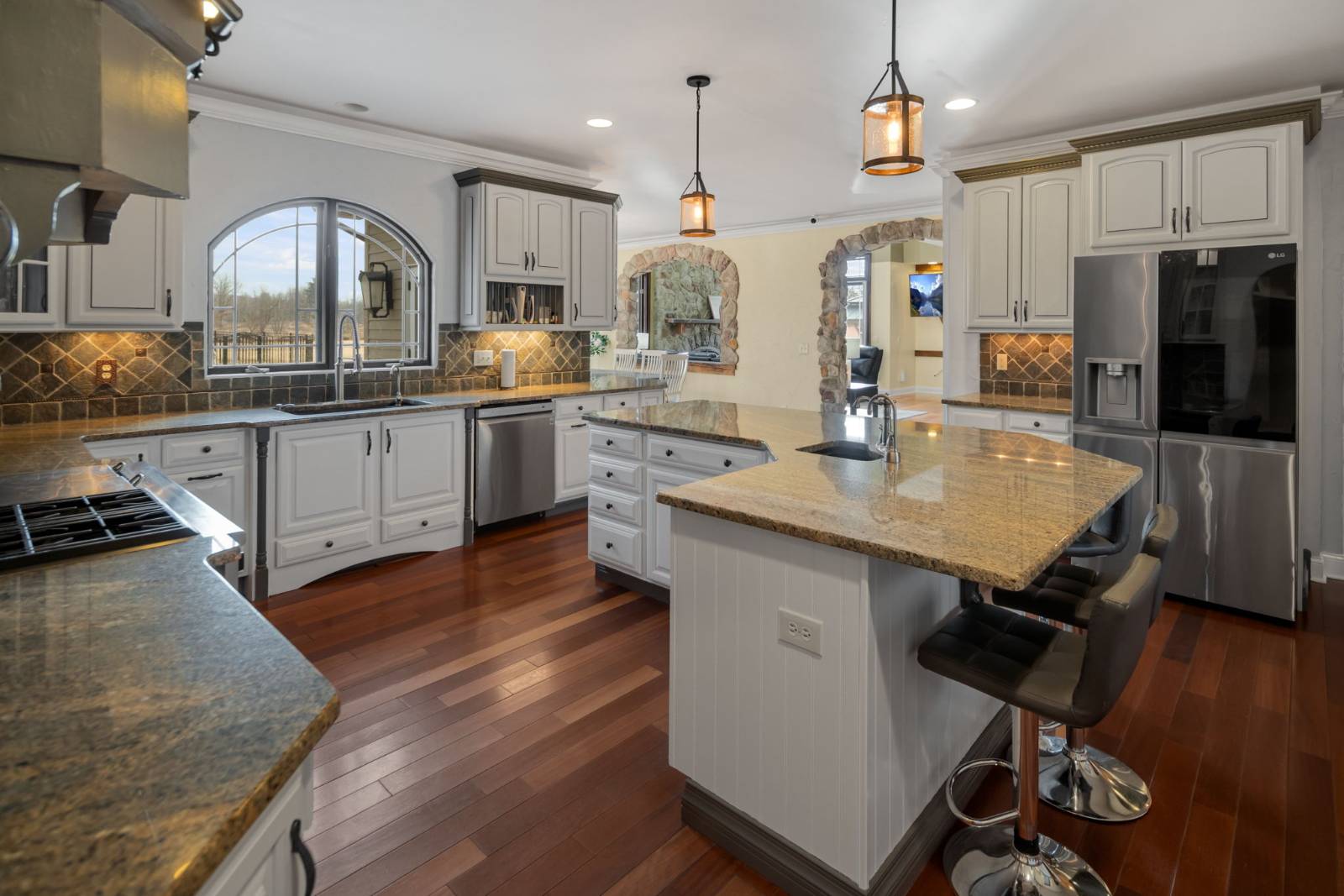 ;
;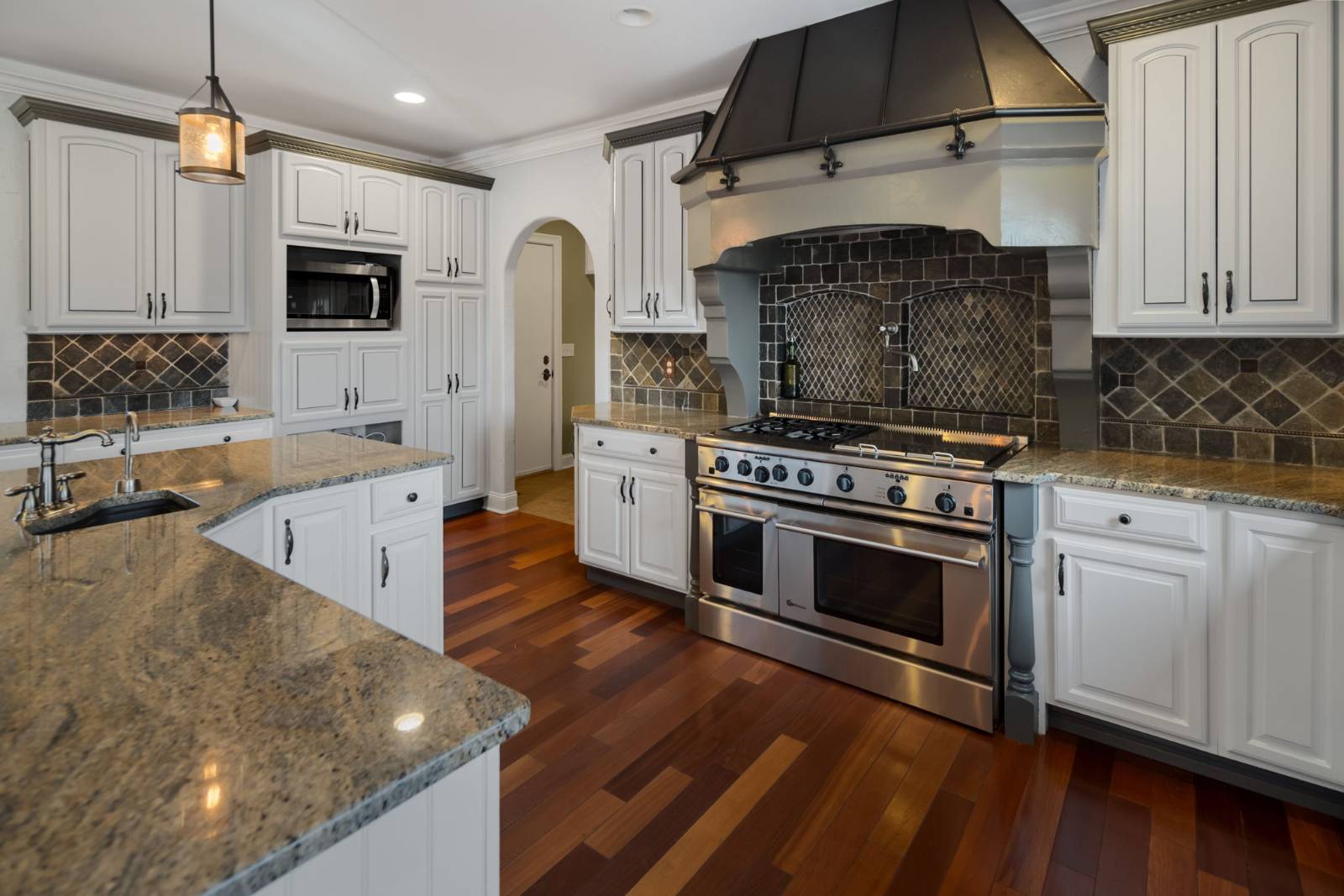 ;
;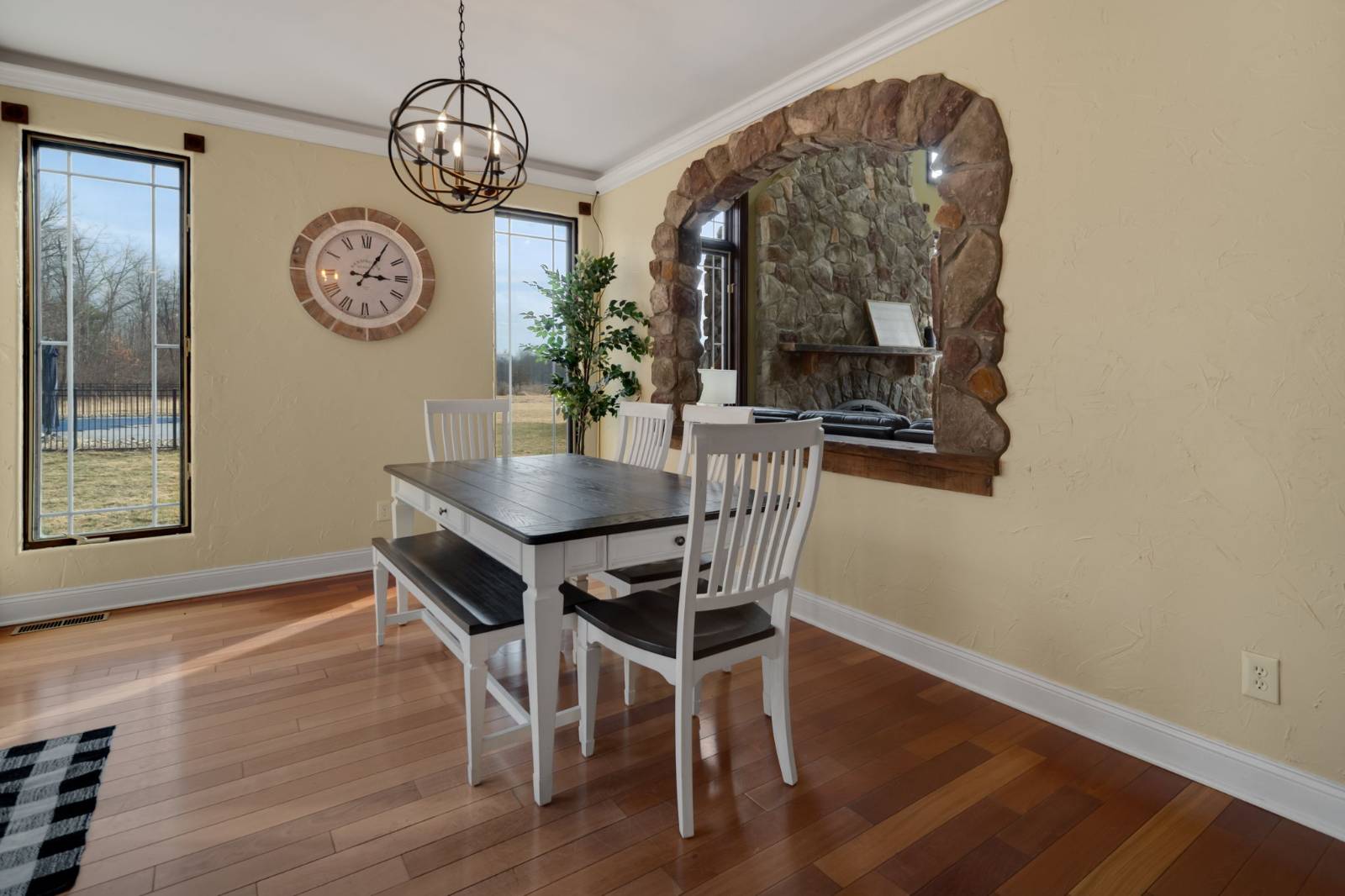 ;
;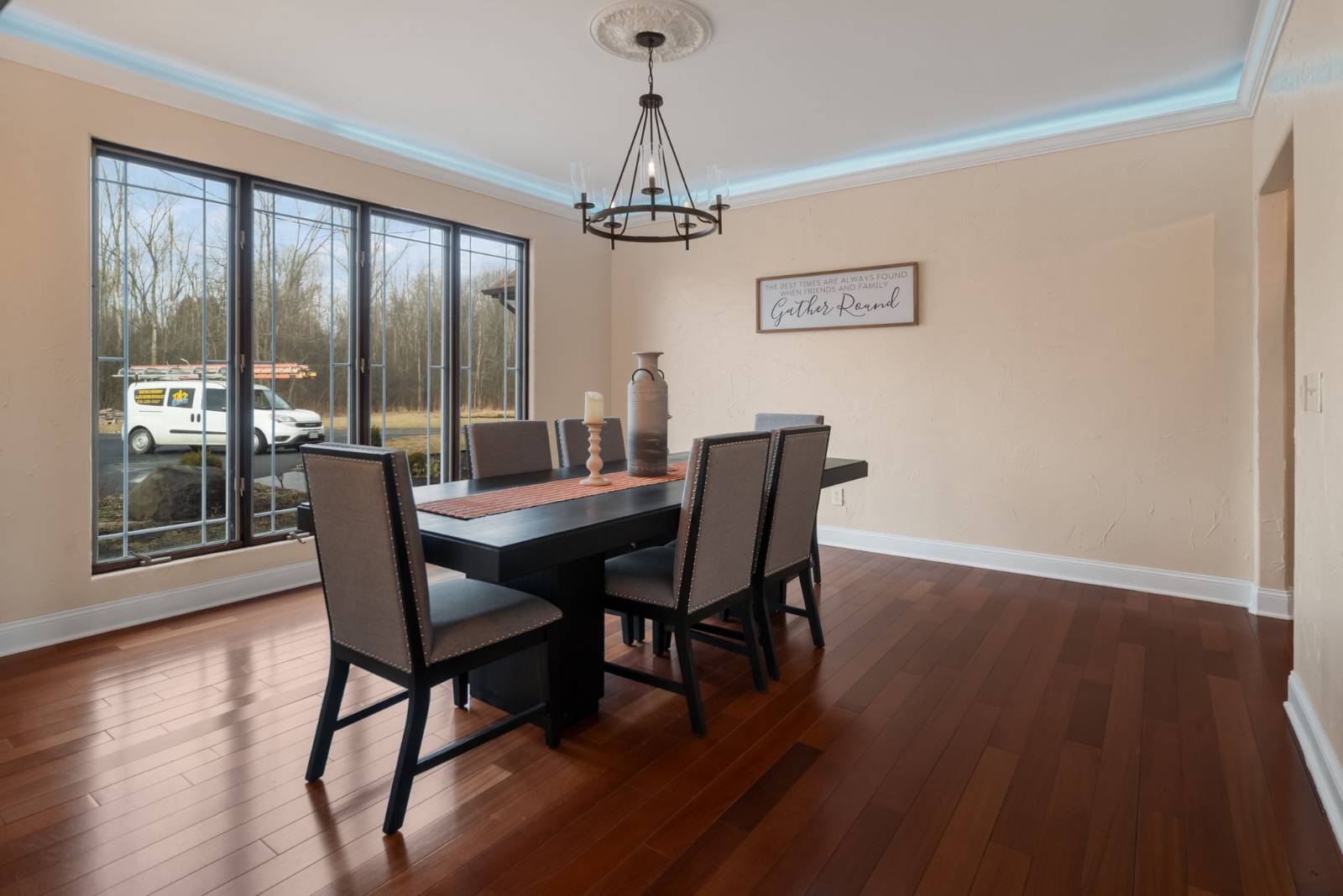 ;
;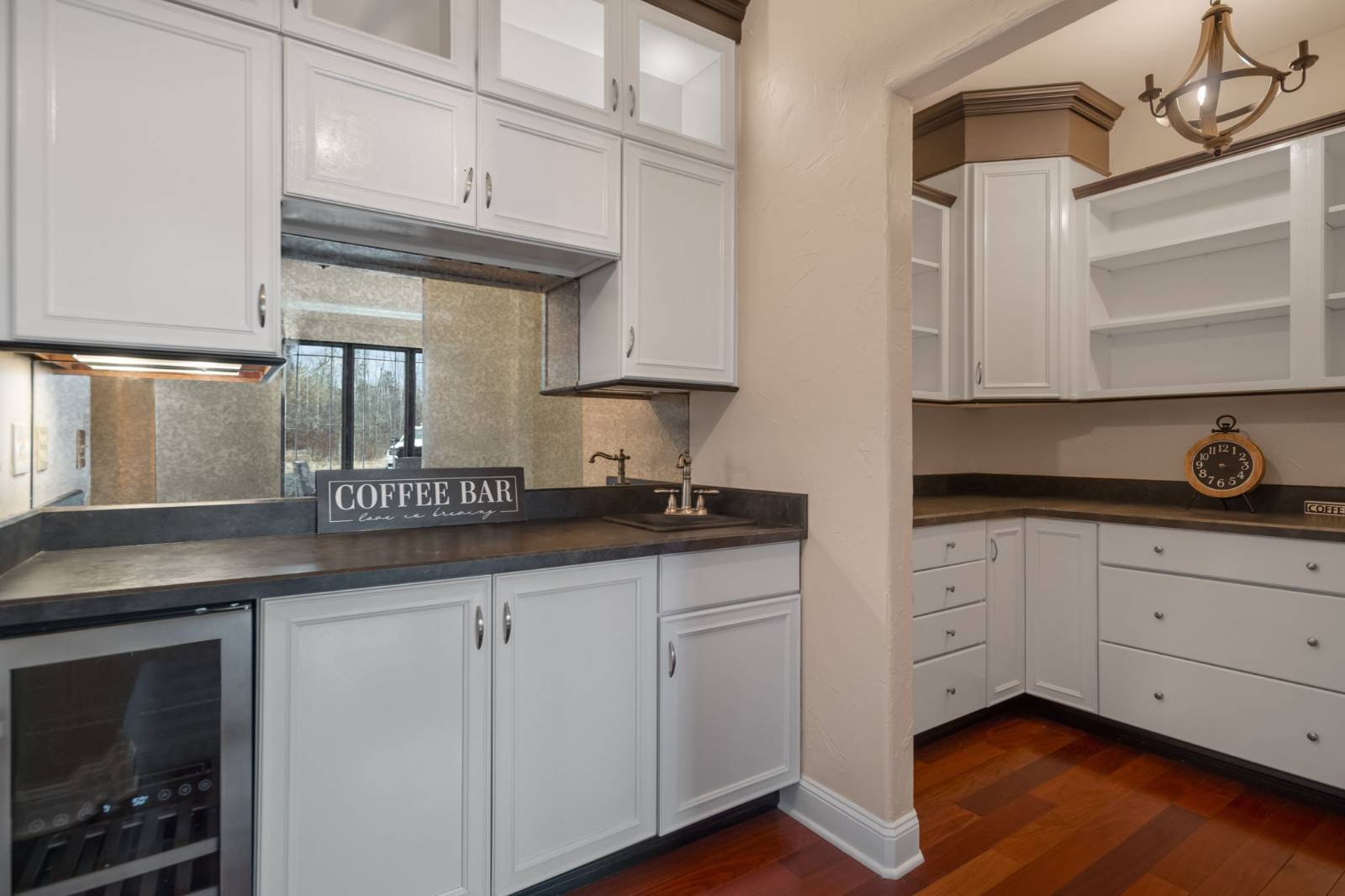 ;
;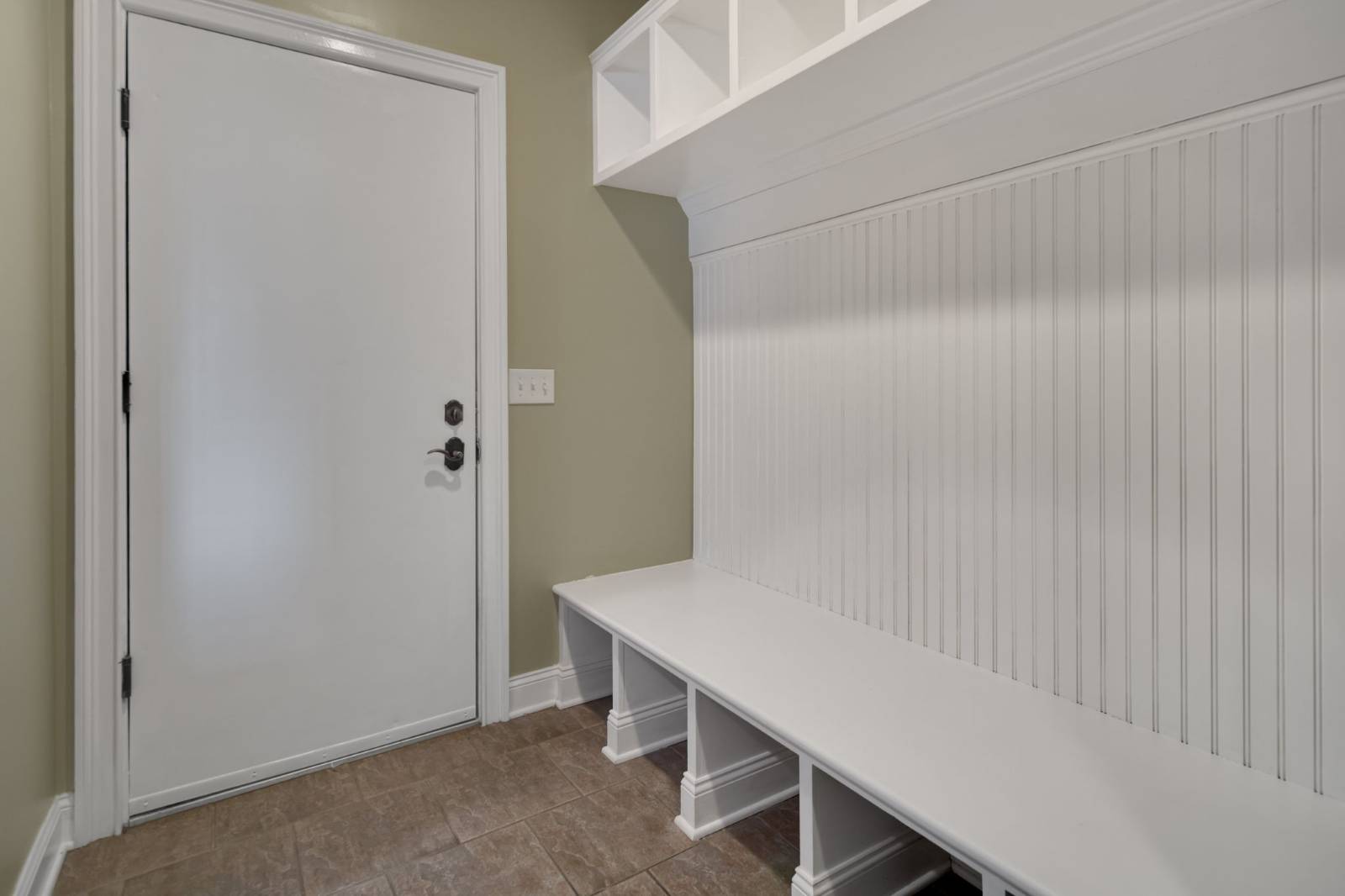 ;
;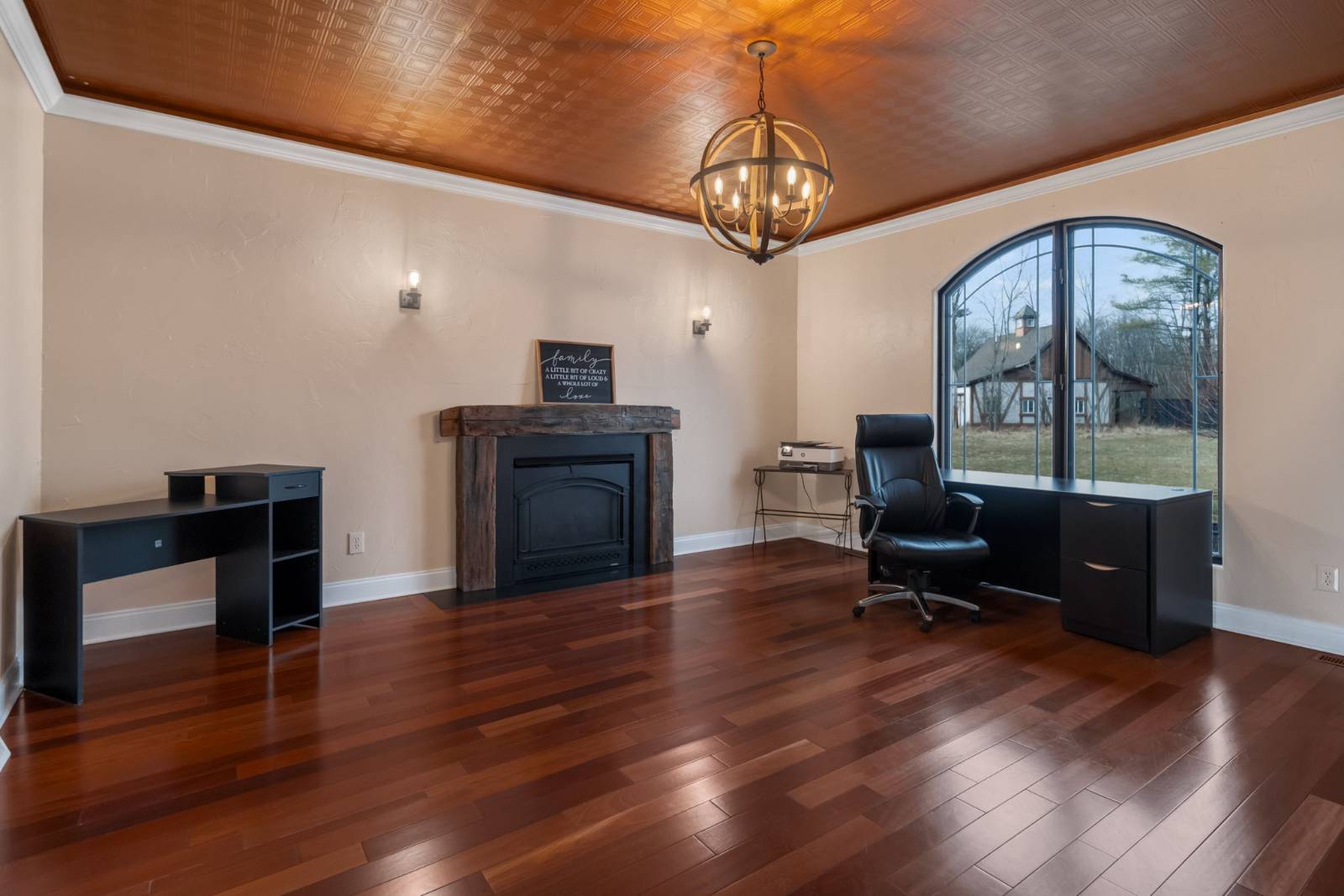 ;
;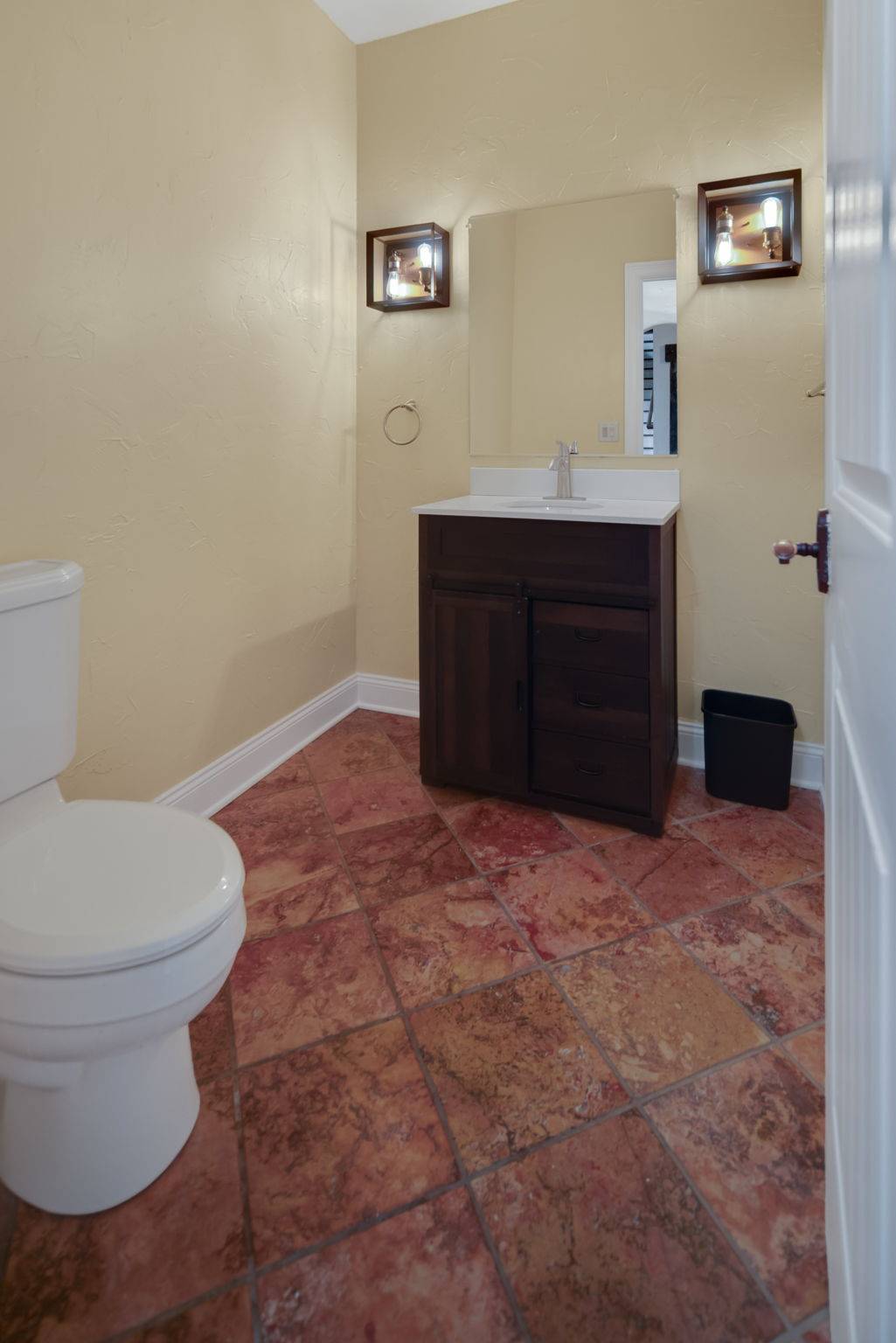 ;
;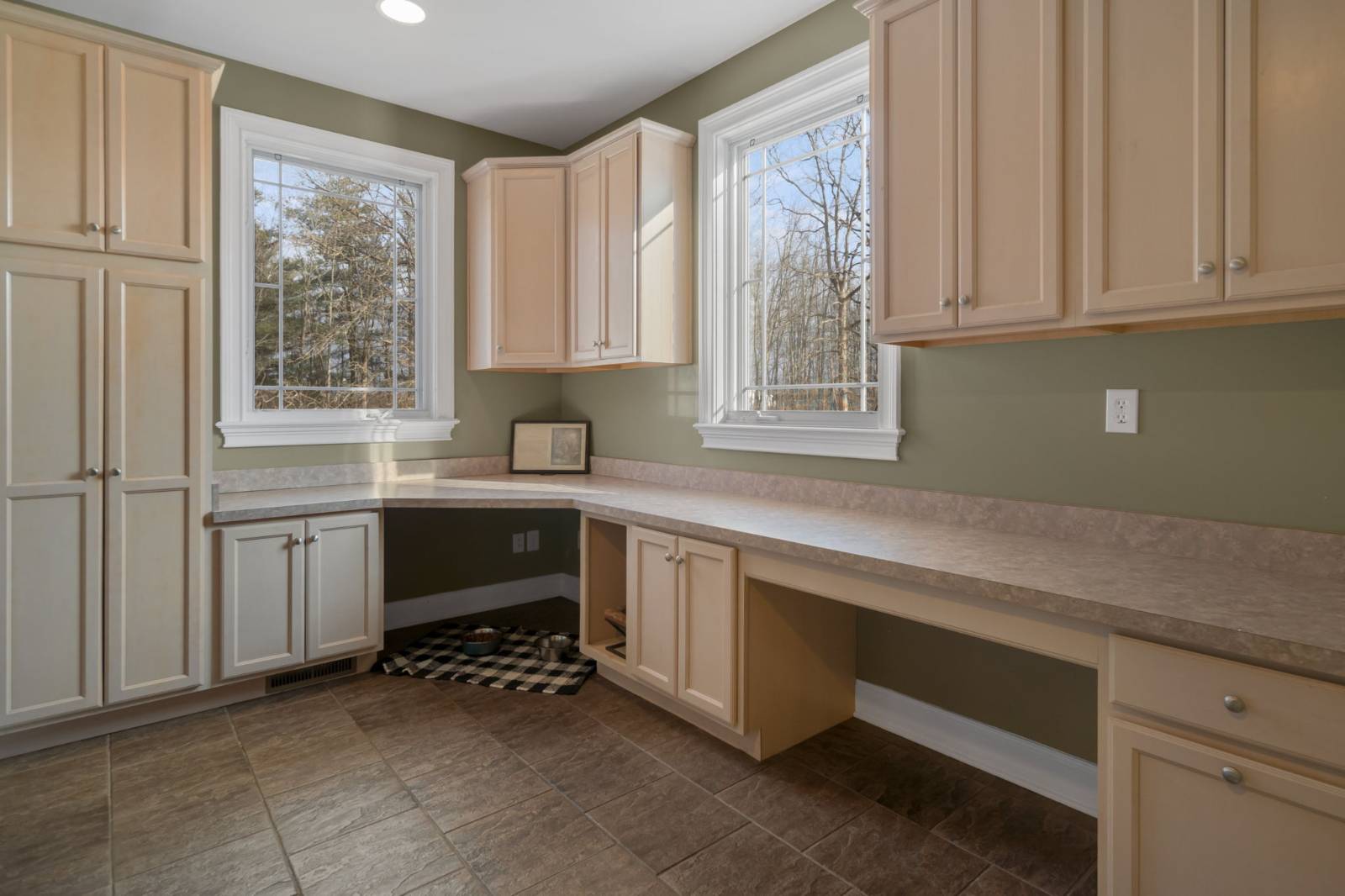 ;
;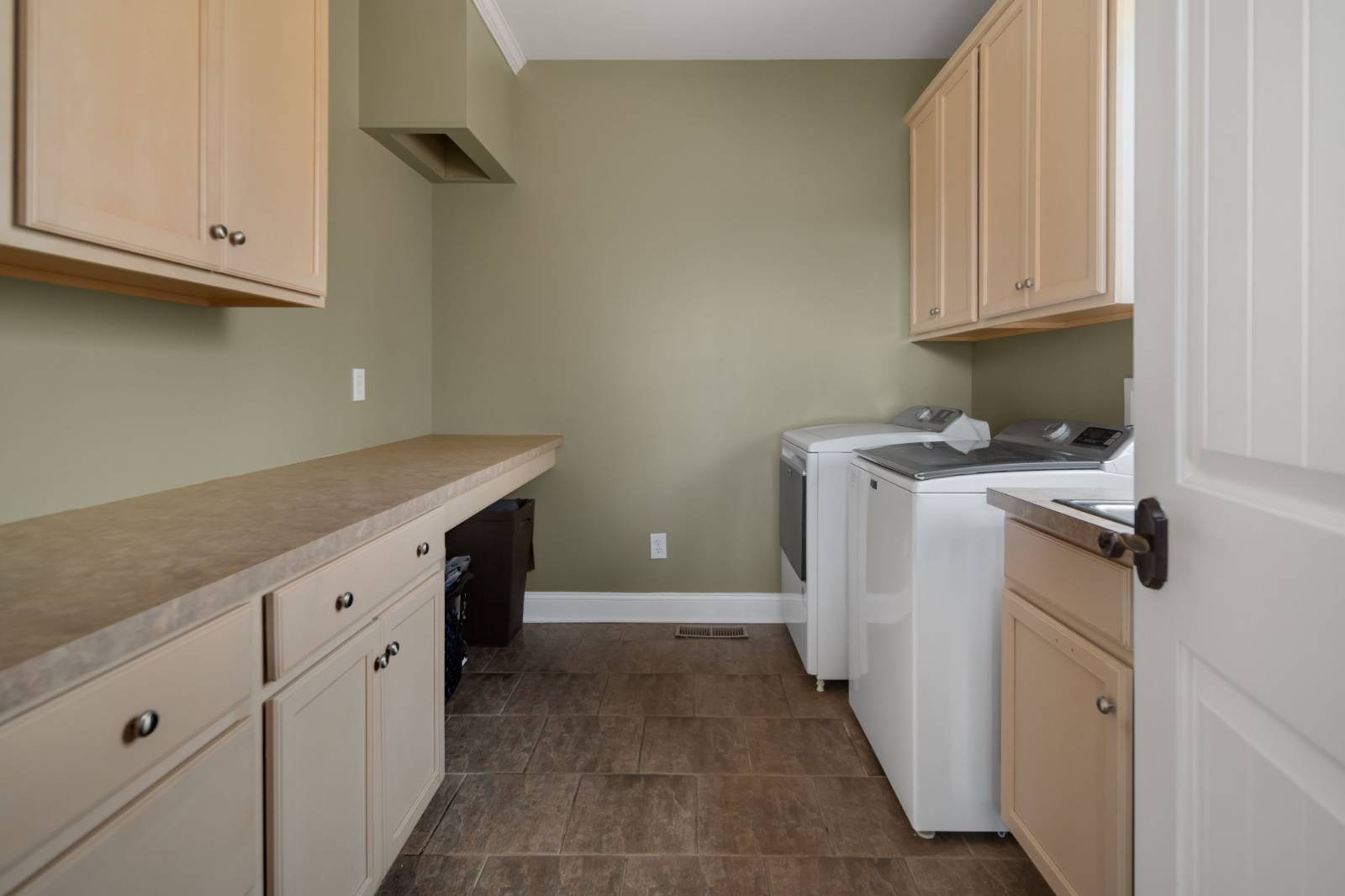 ;
;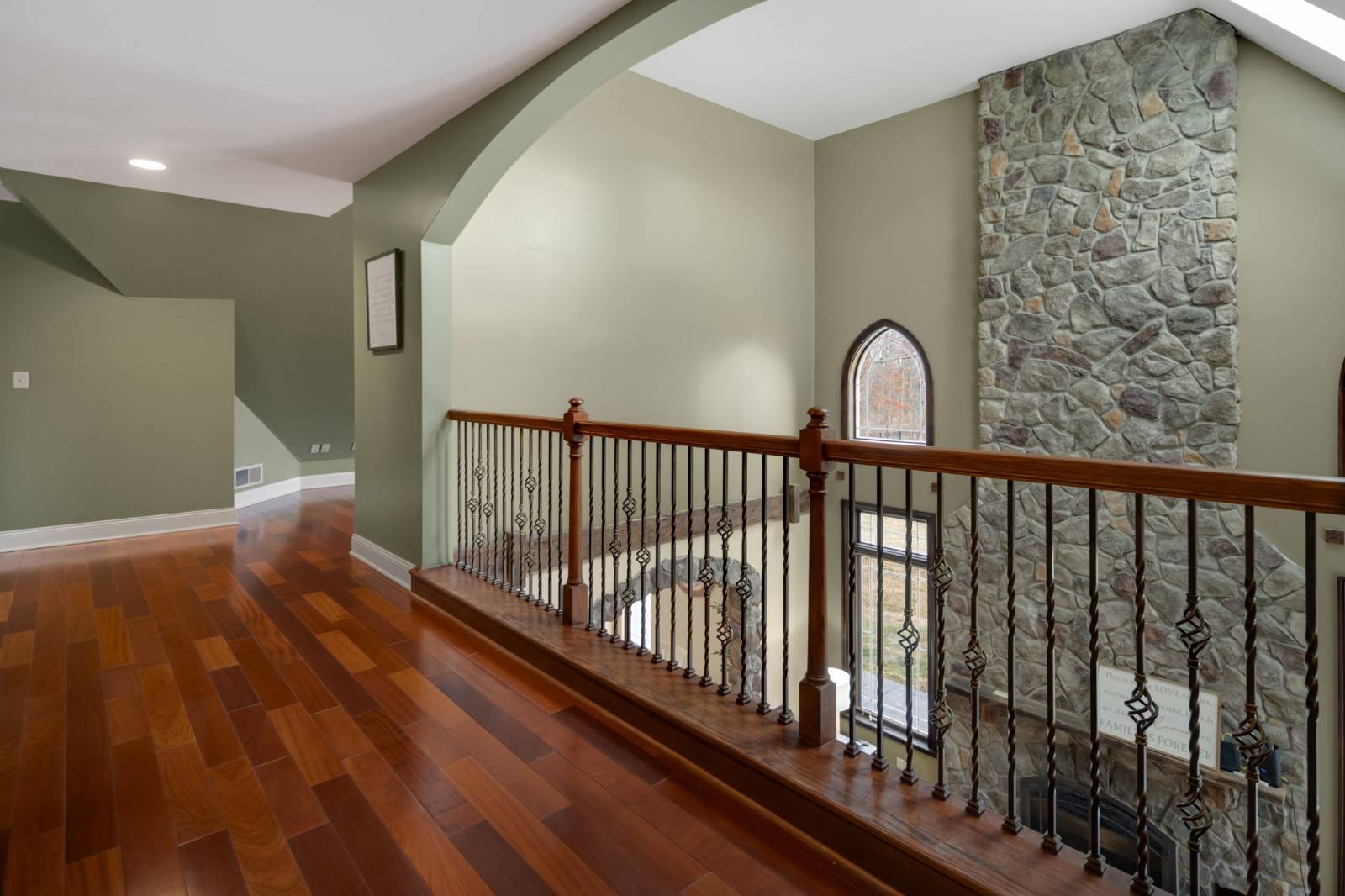 ;
;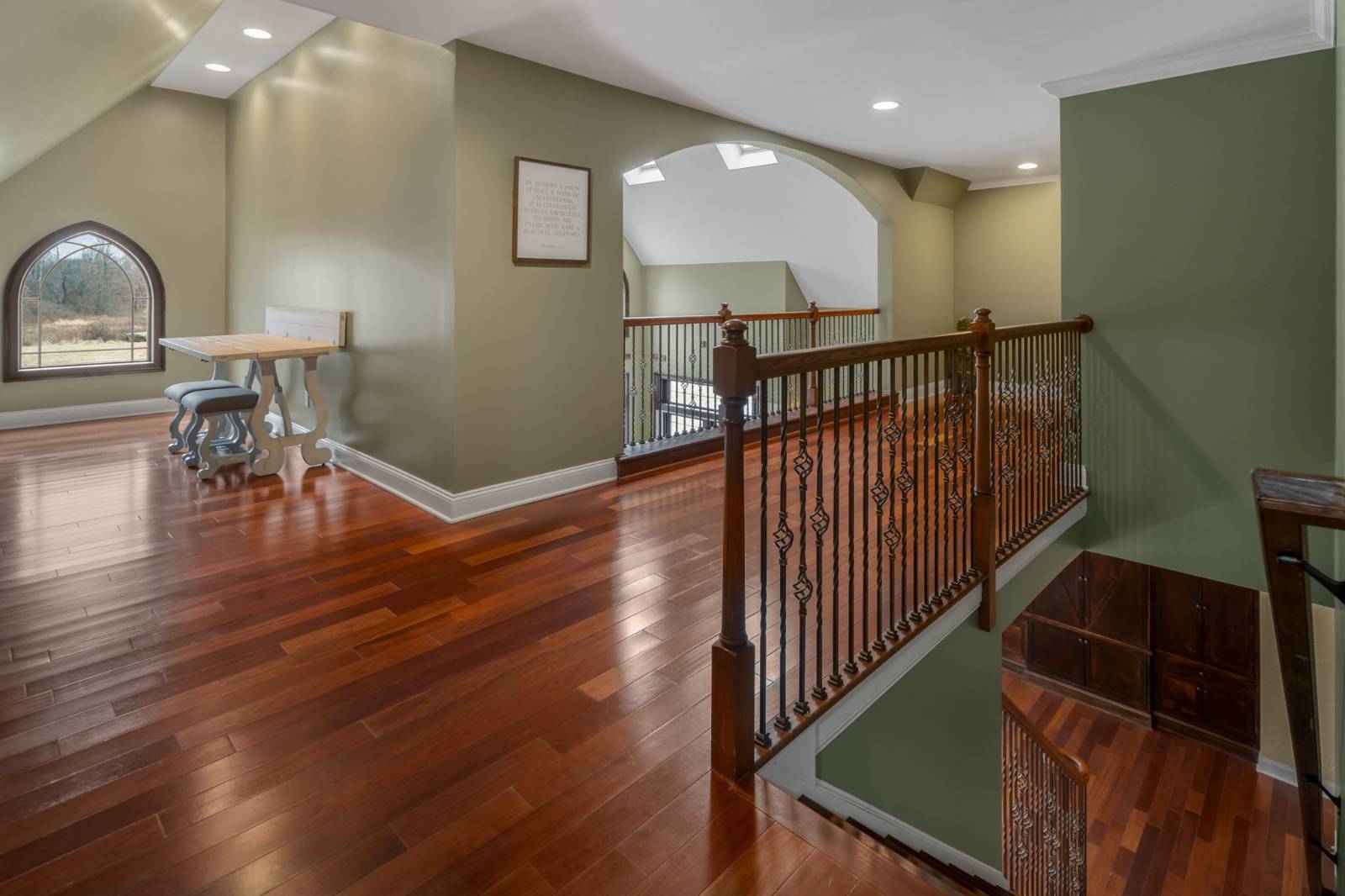 ;
;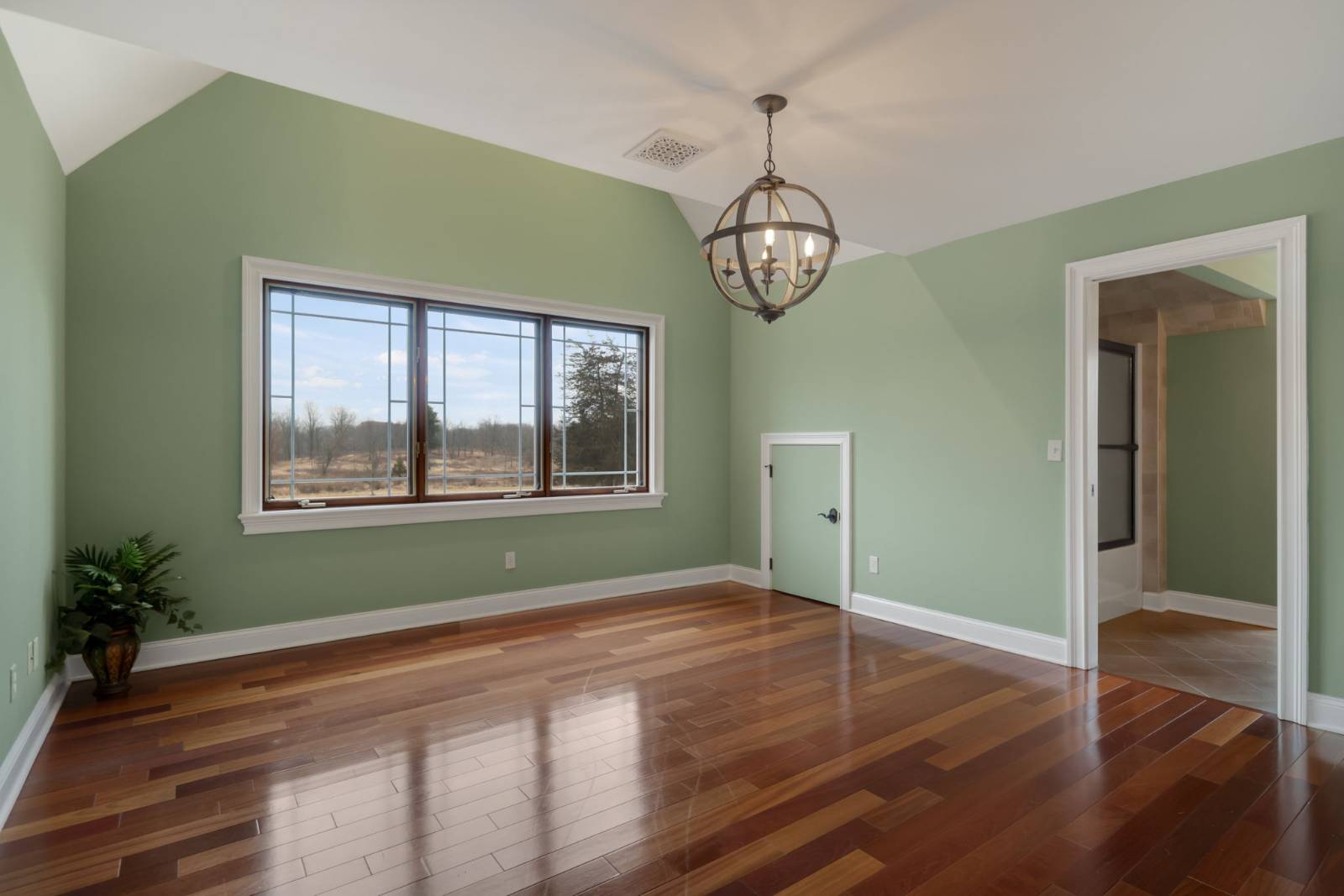 ;
;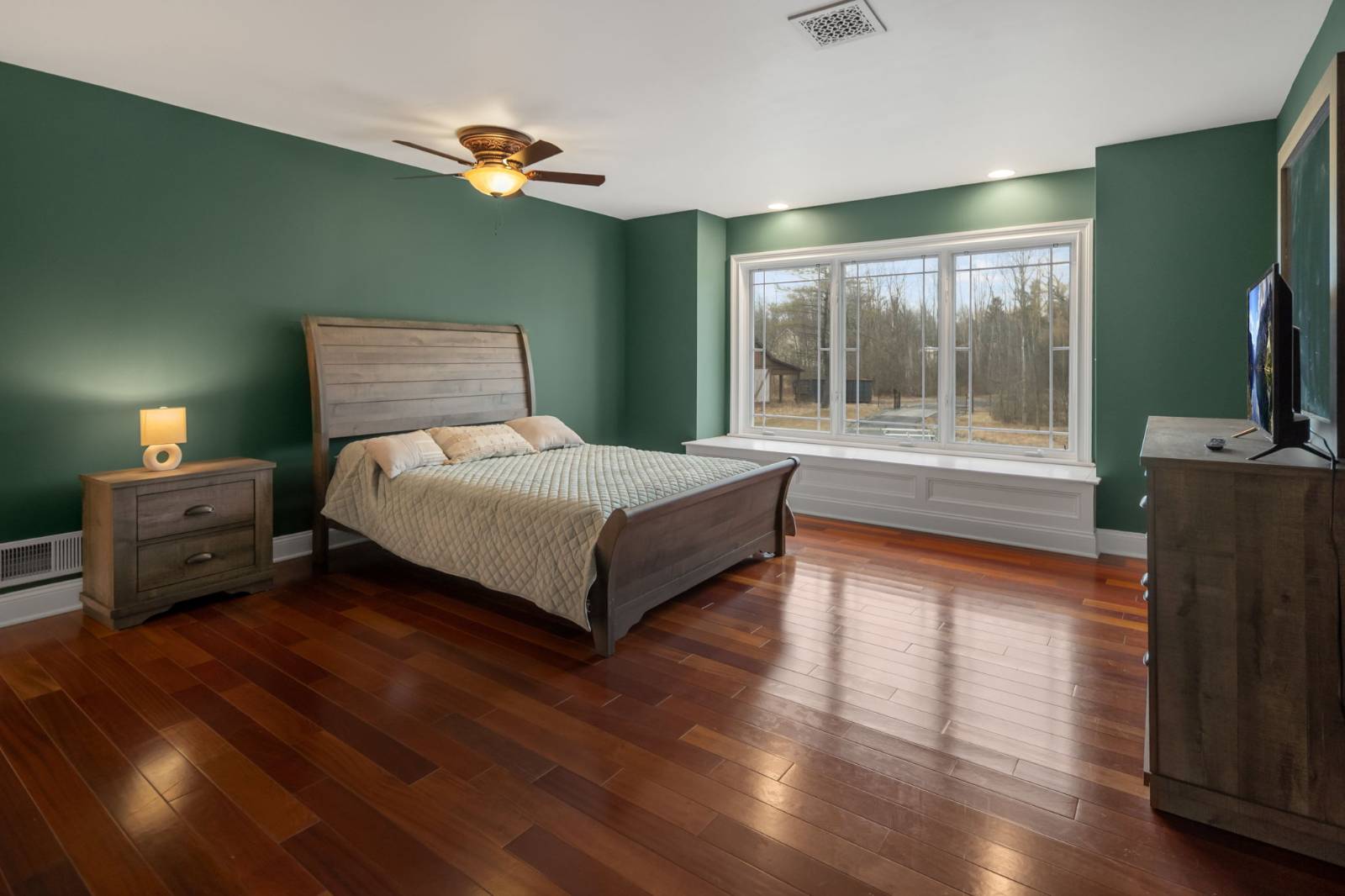 ;
;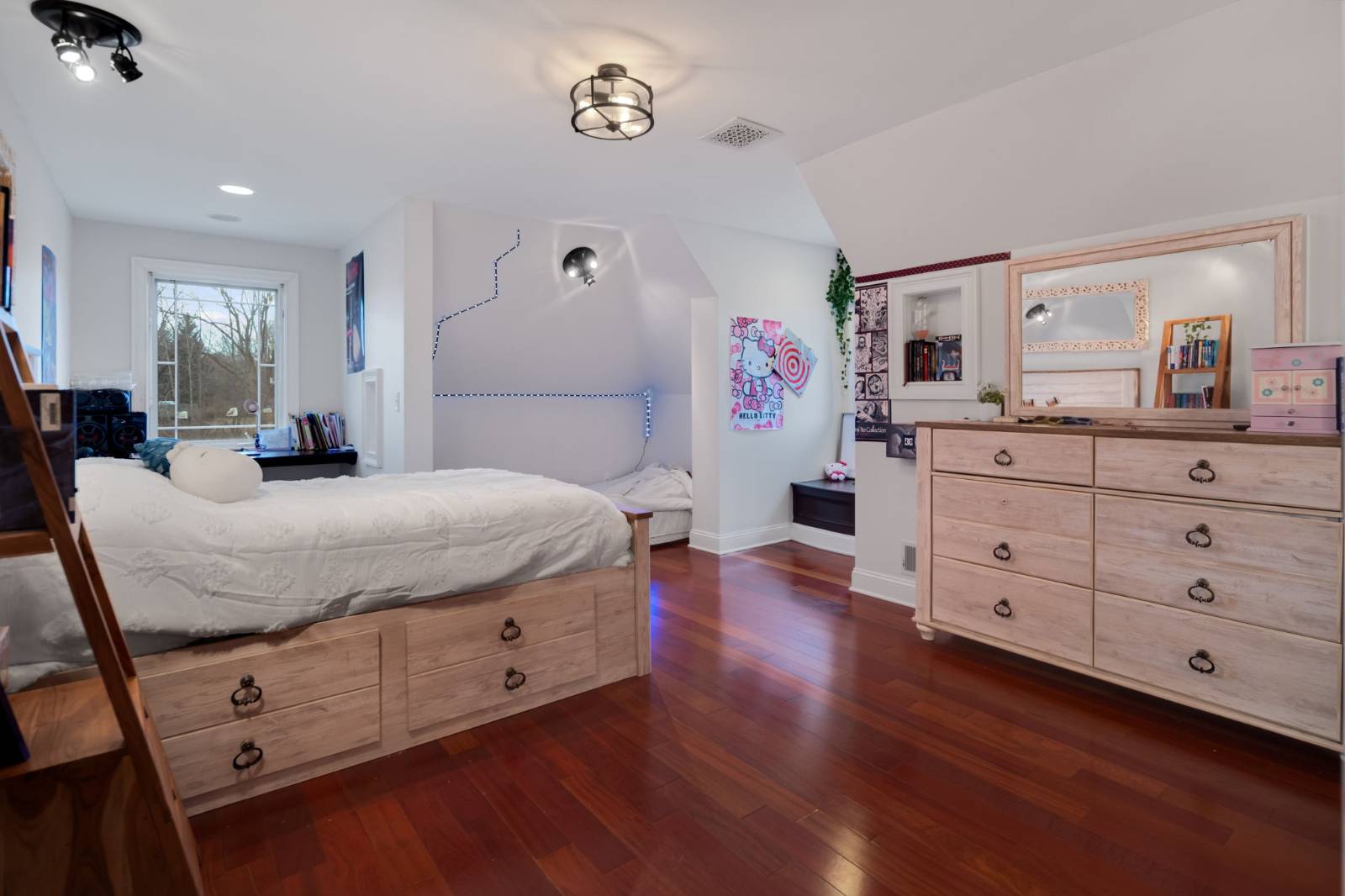 ;
;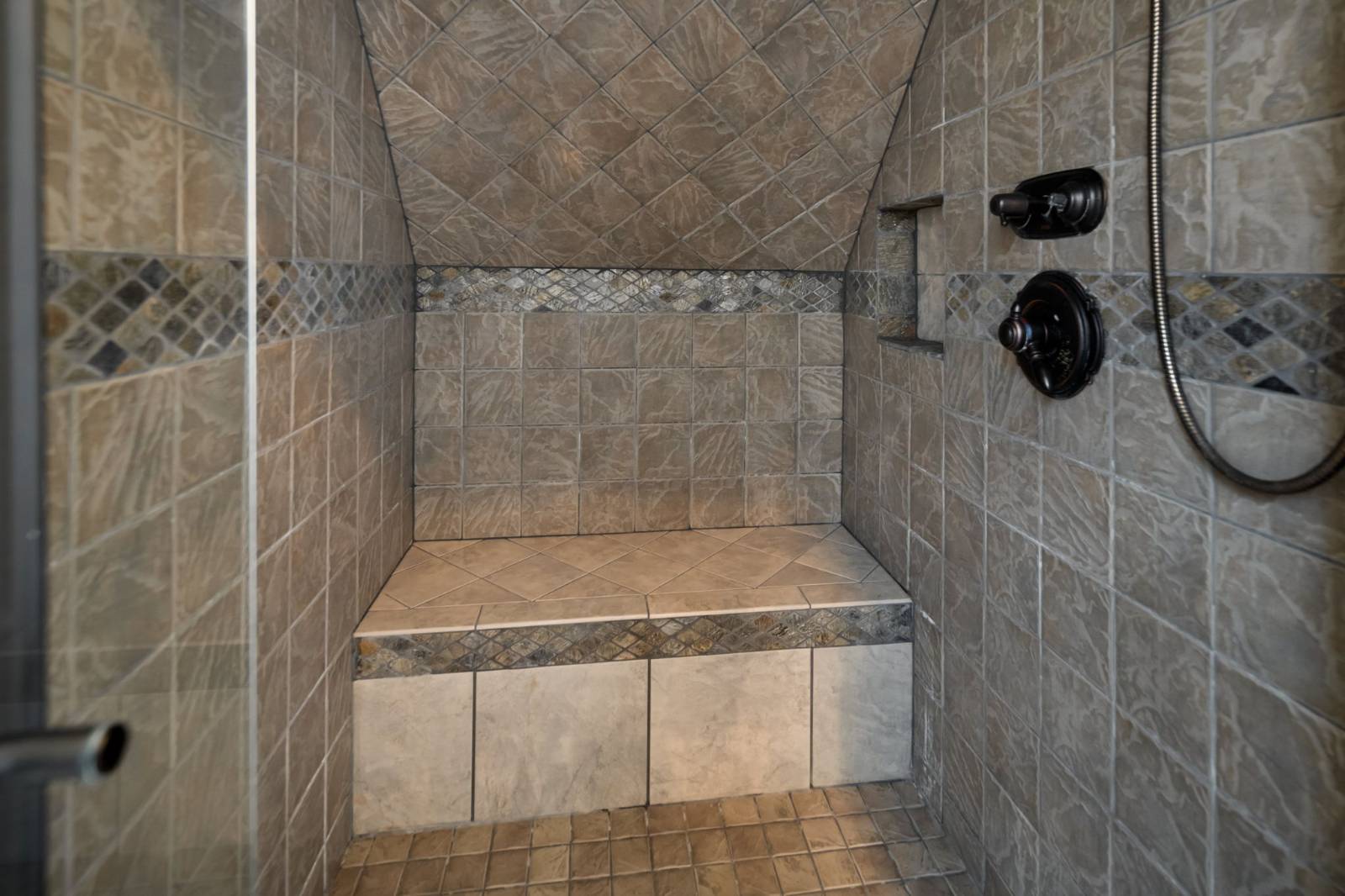 ;
;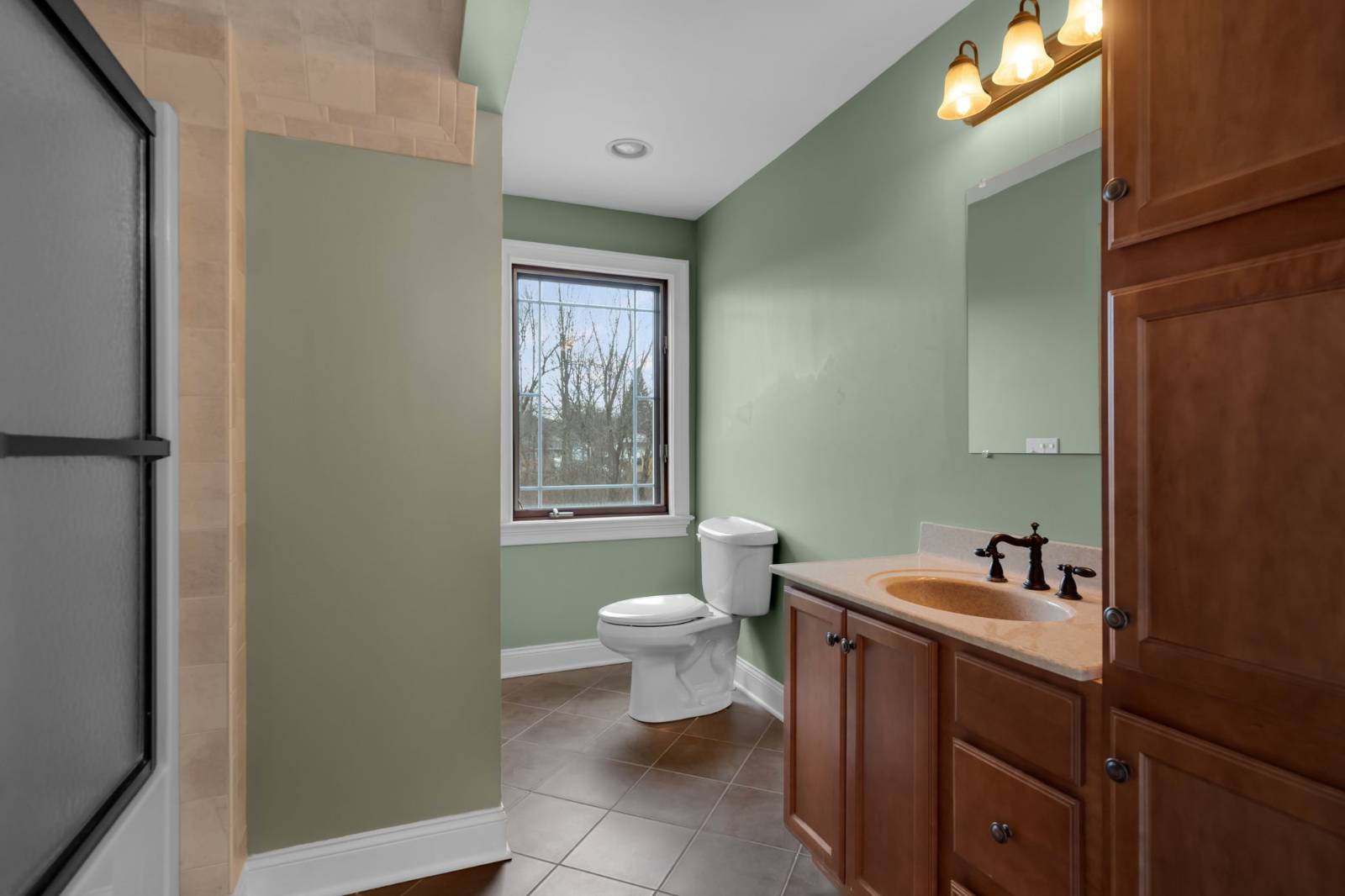 ;
;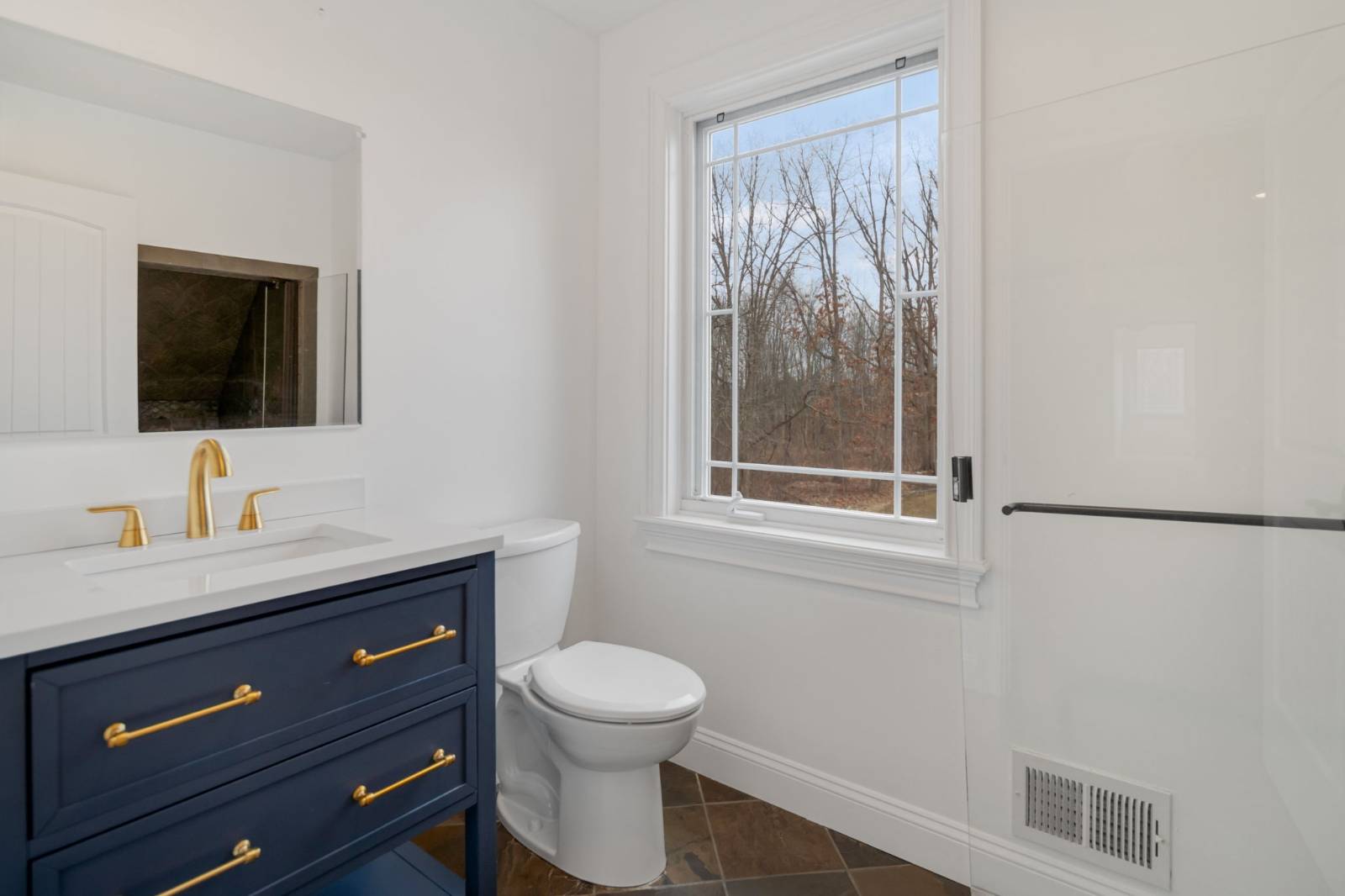 ;
;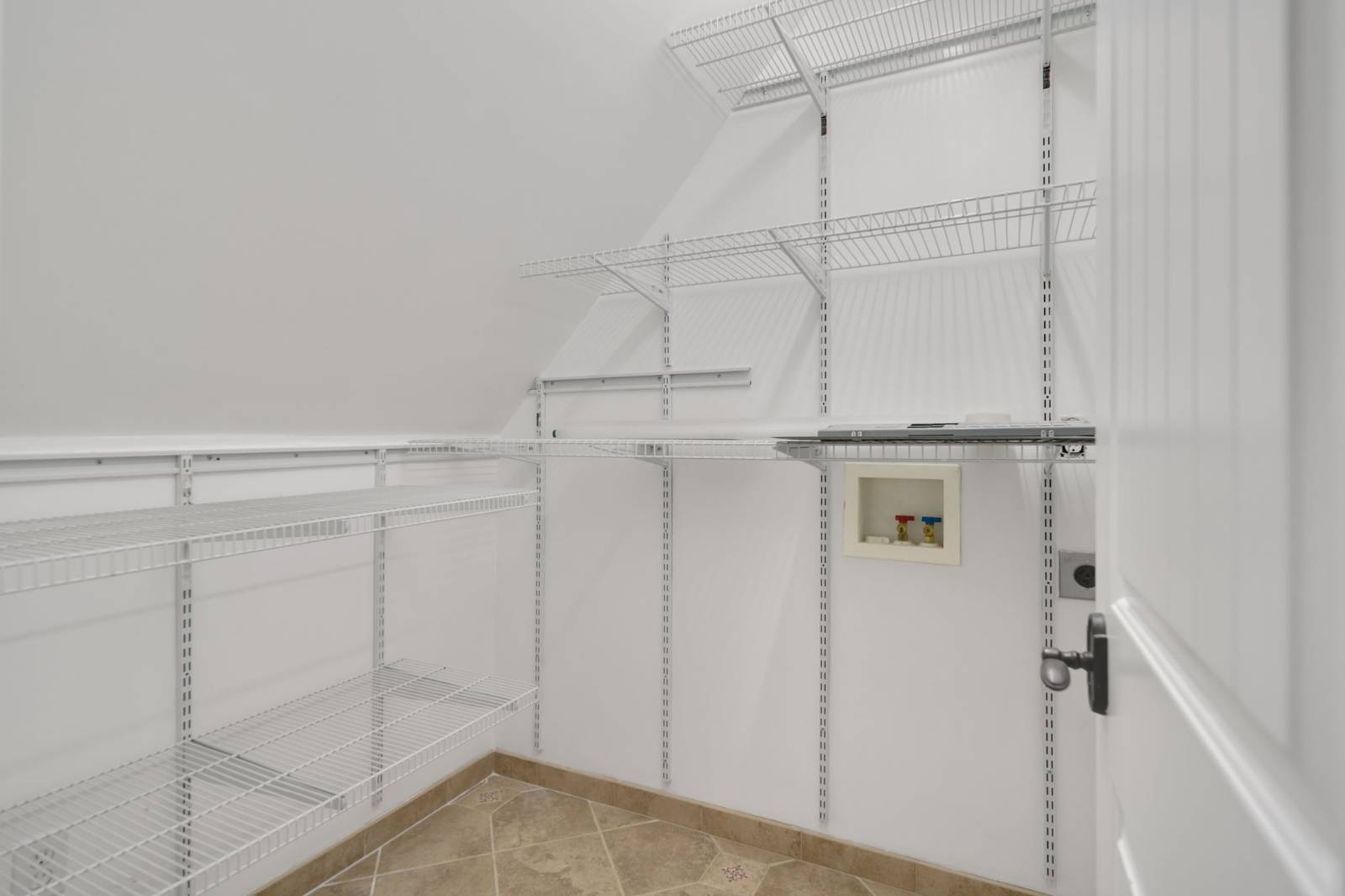 ;
;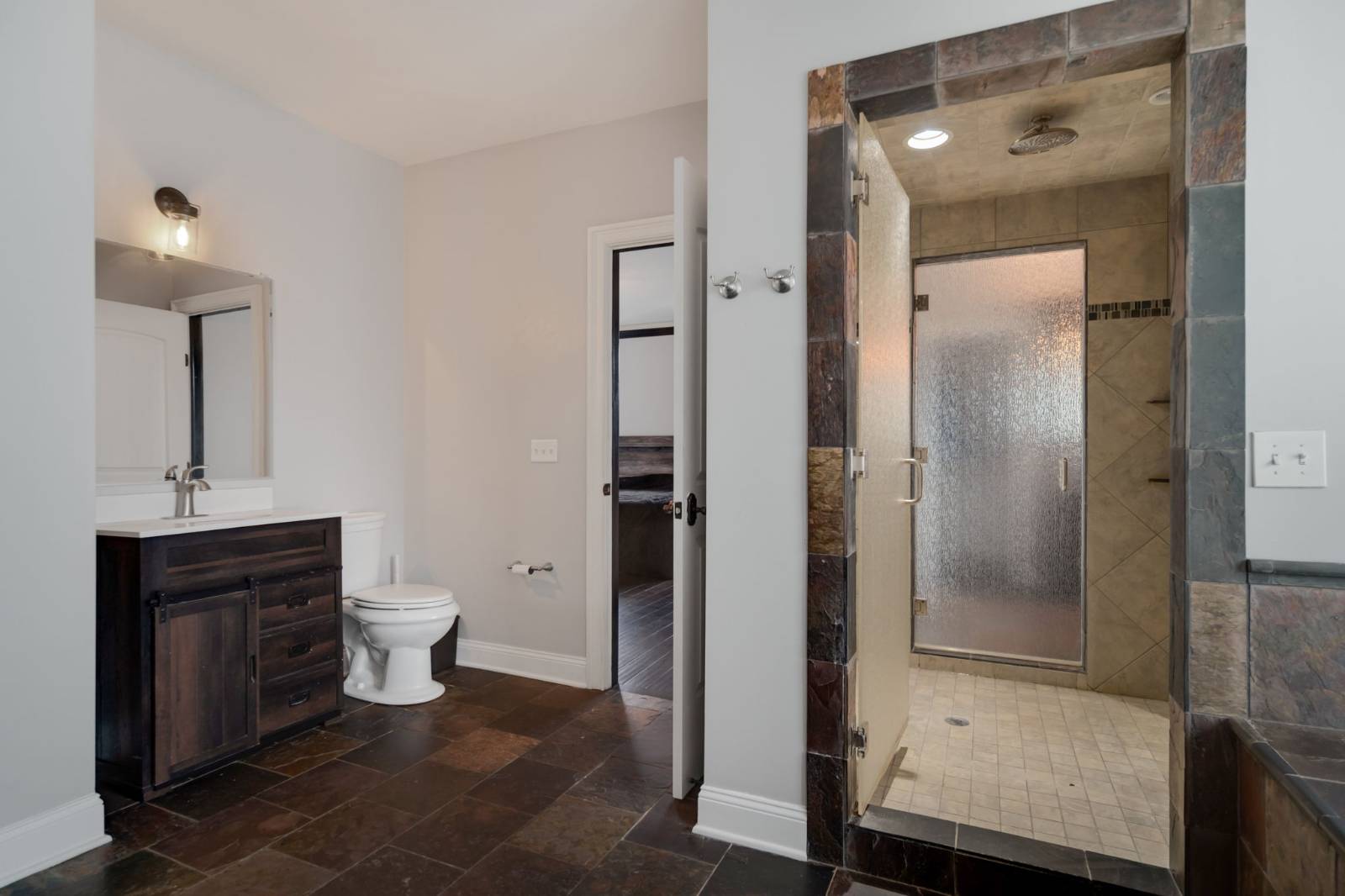 ;
;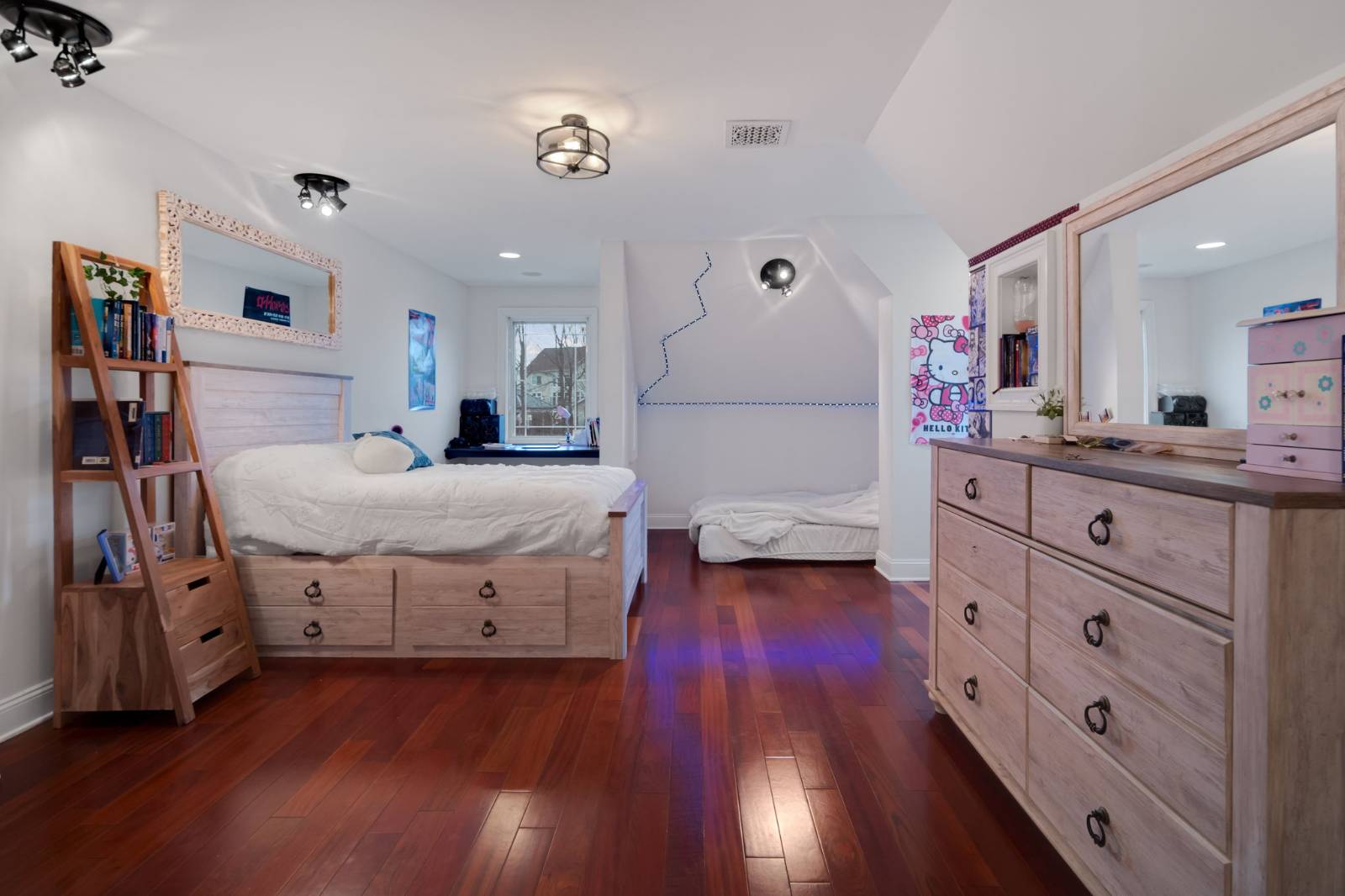 ;
;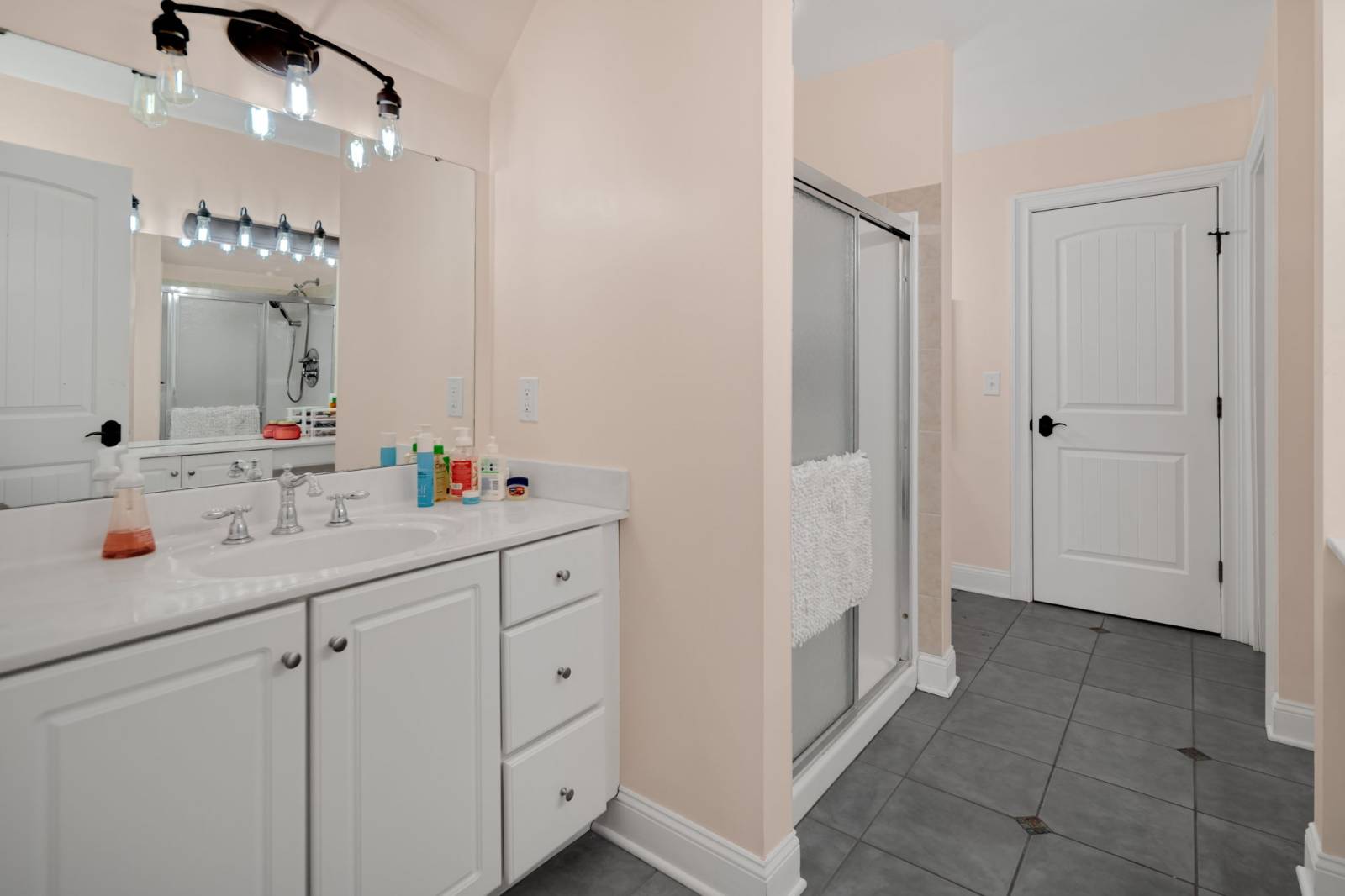 ;
;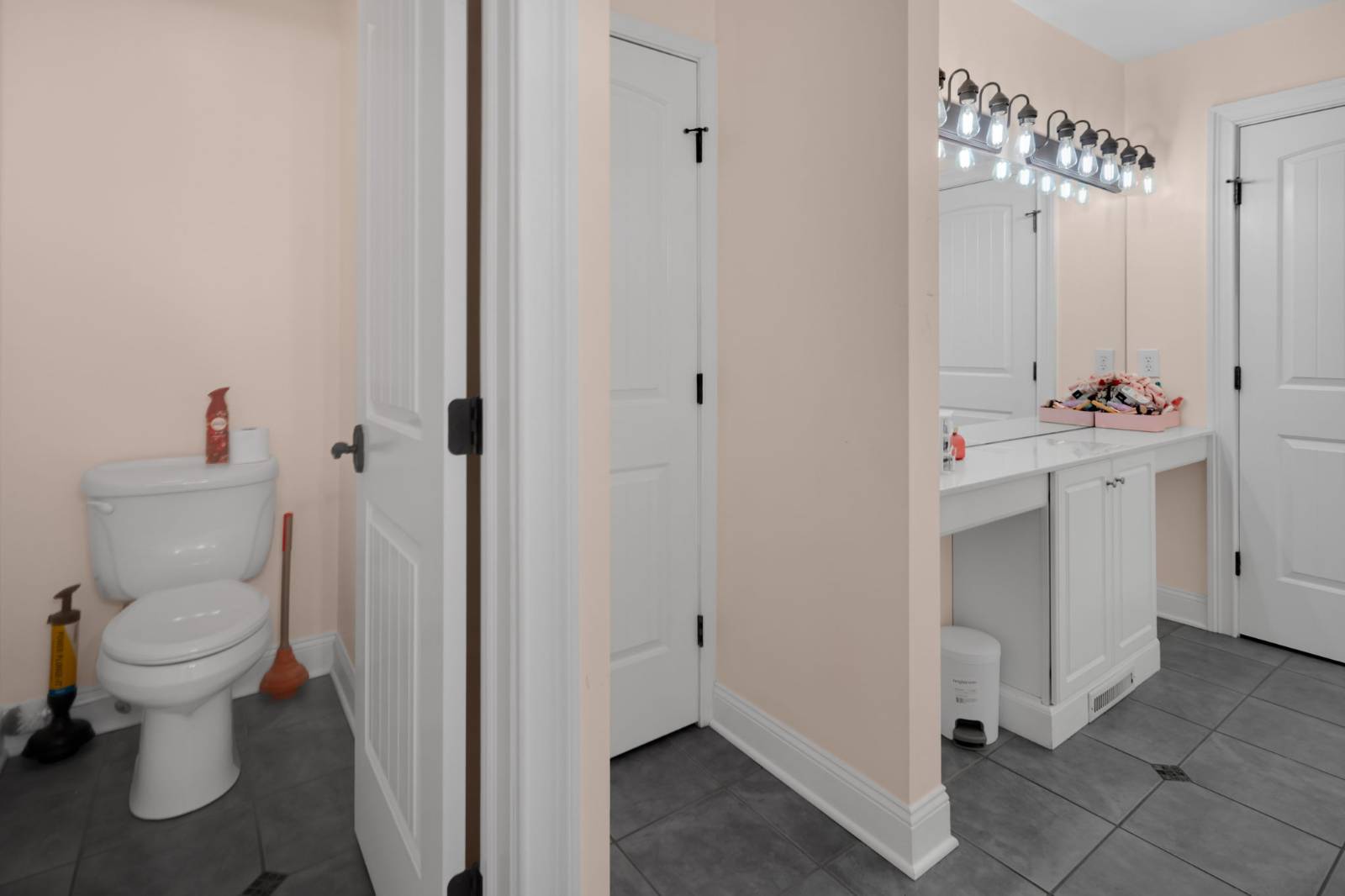 ;
;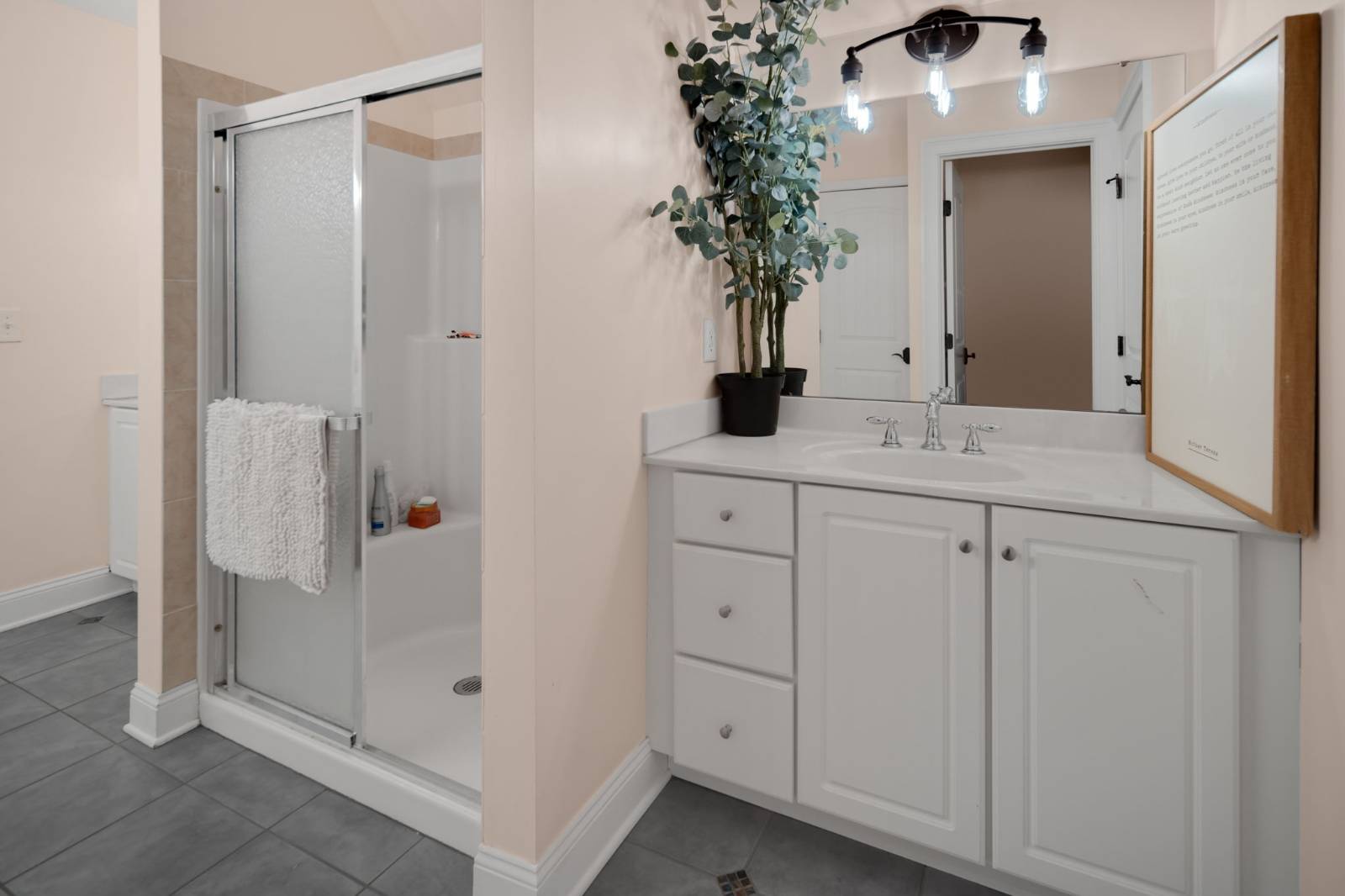 ;
;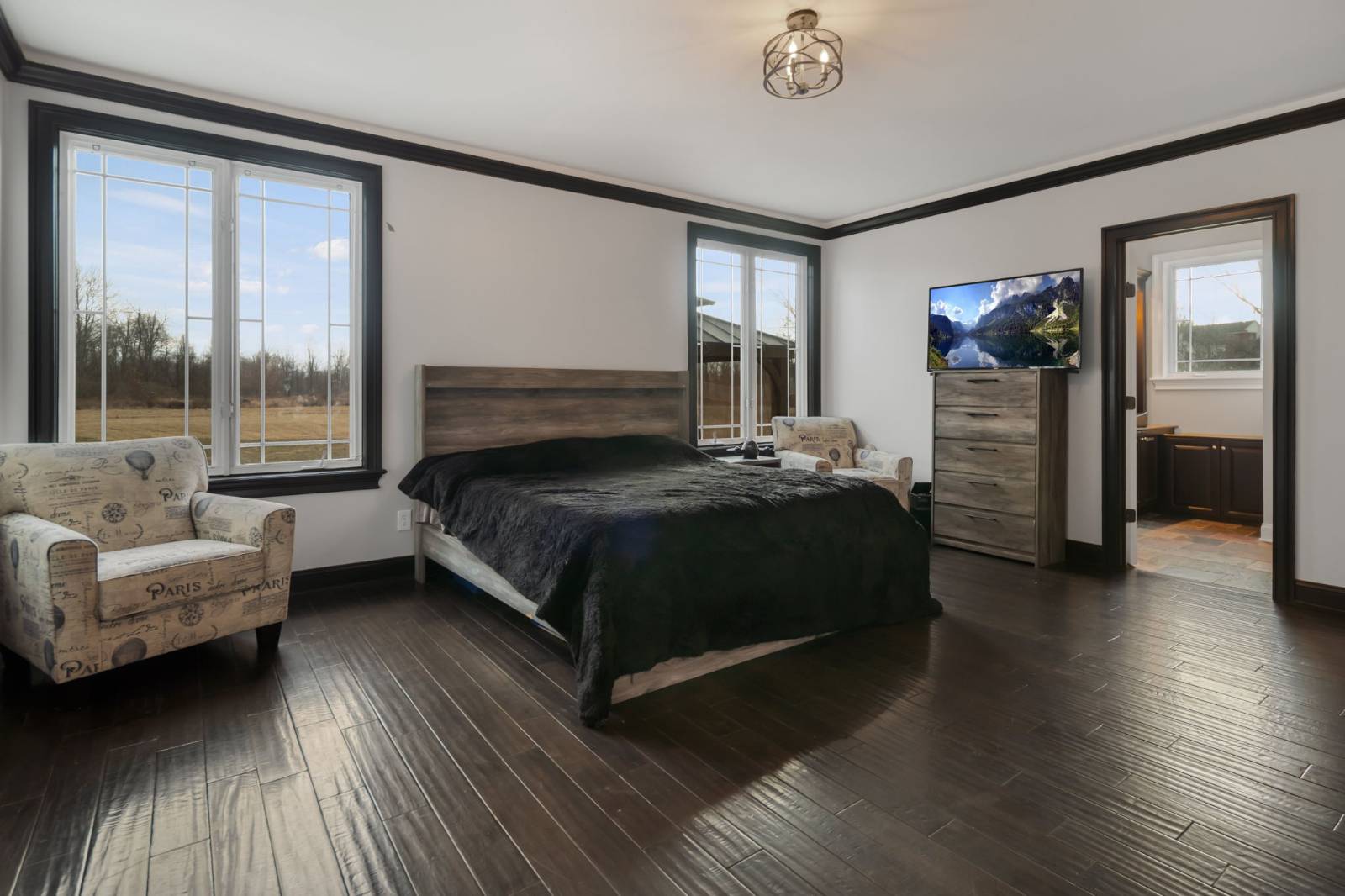 ;
;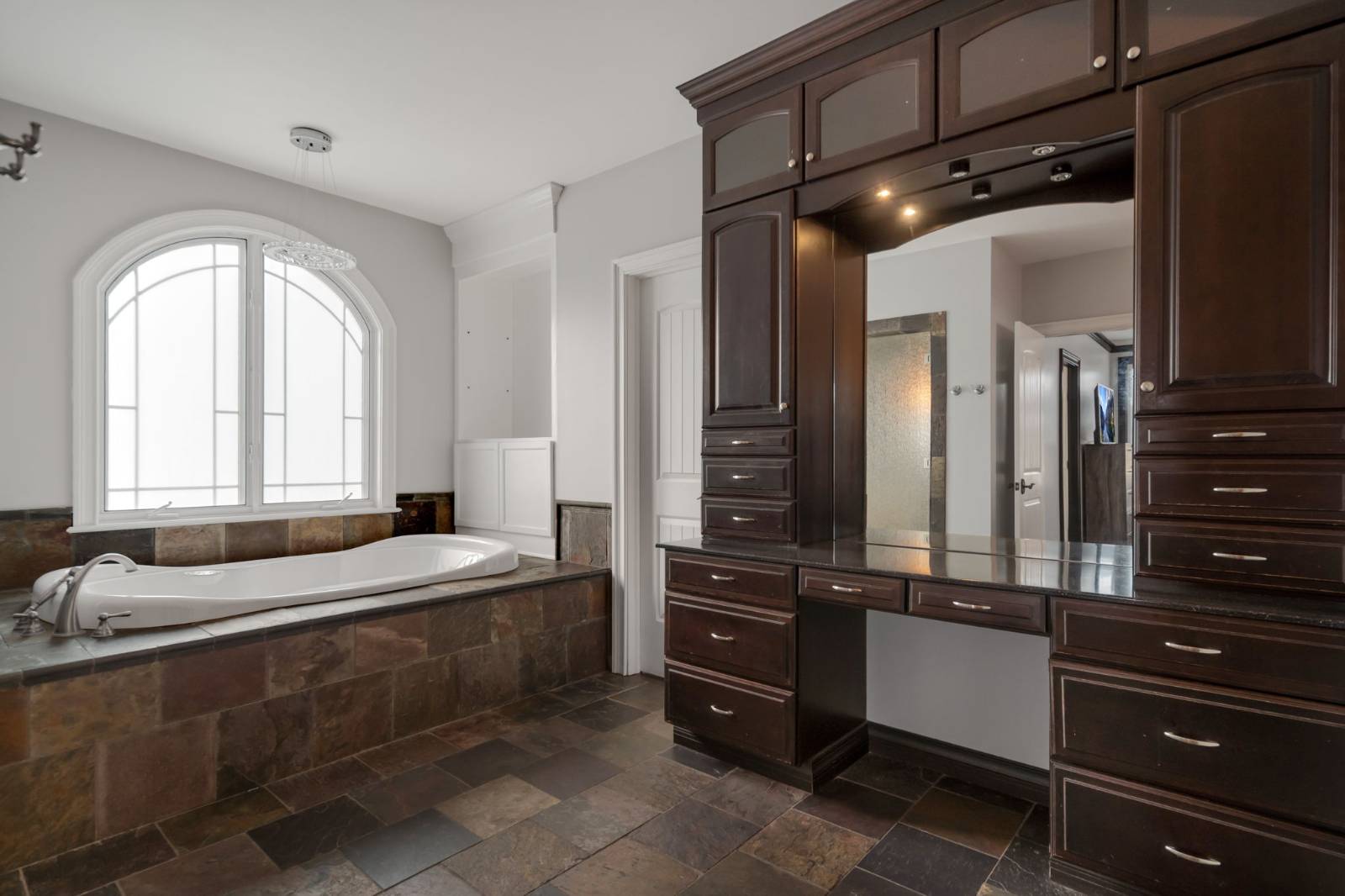 ;
;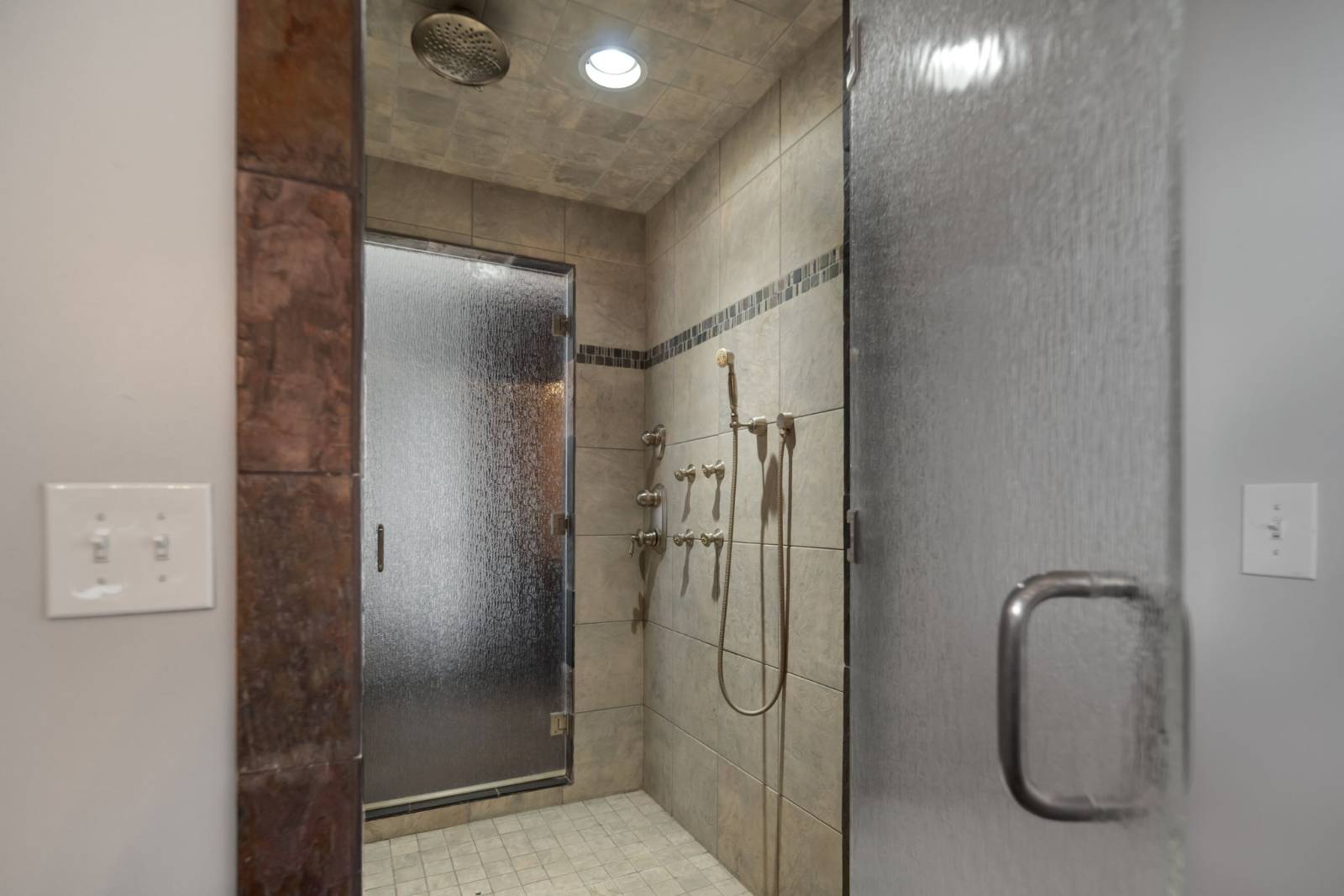 ;
;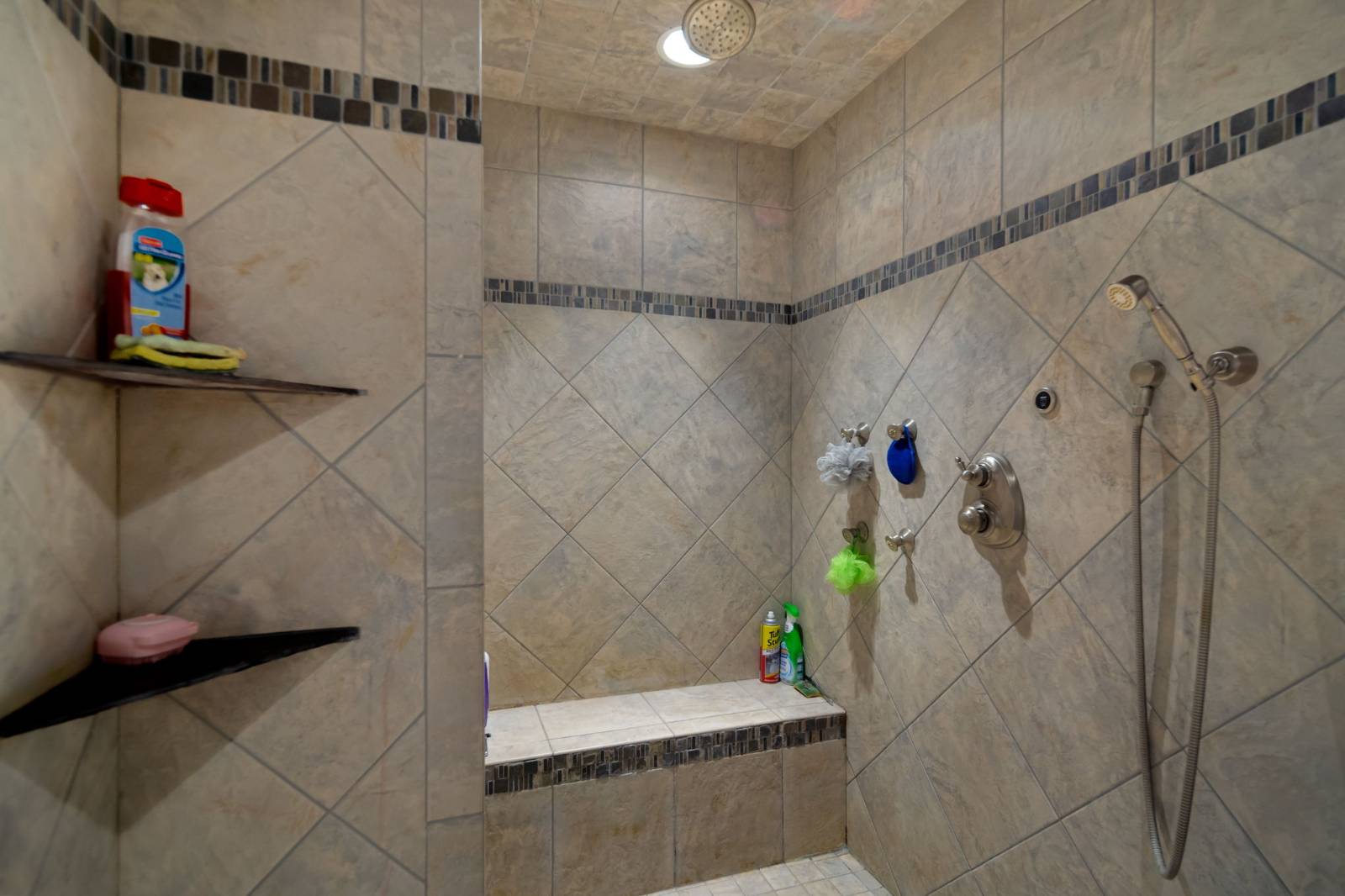 ;
;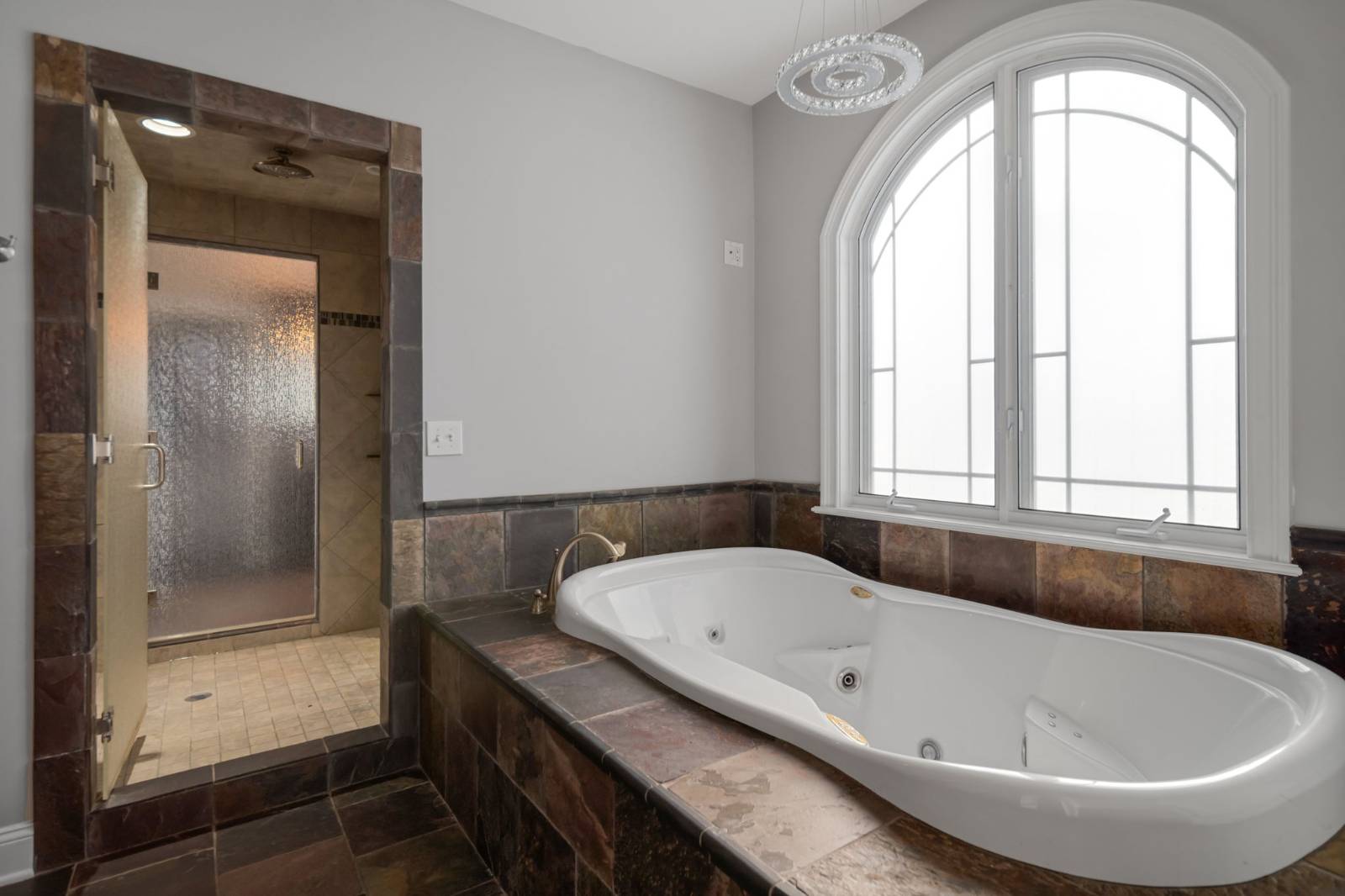 ;
;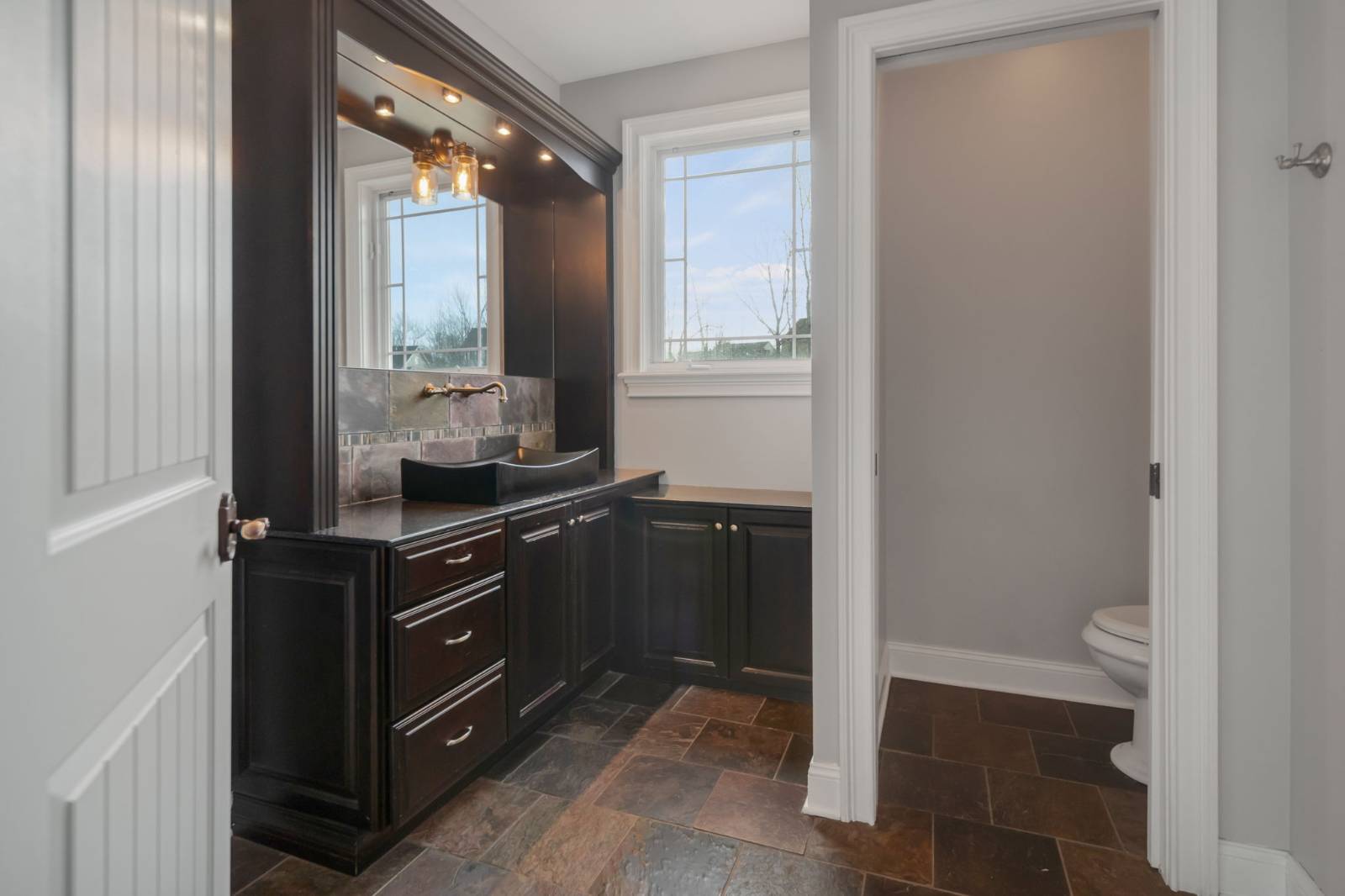 ;
;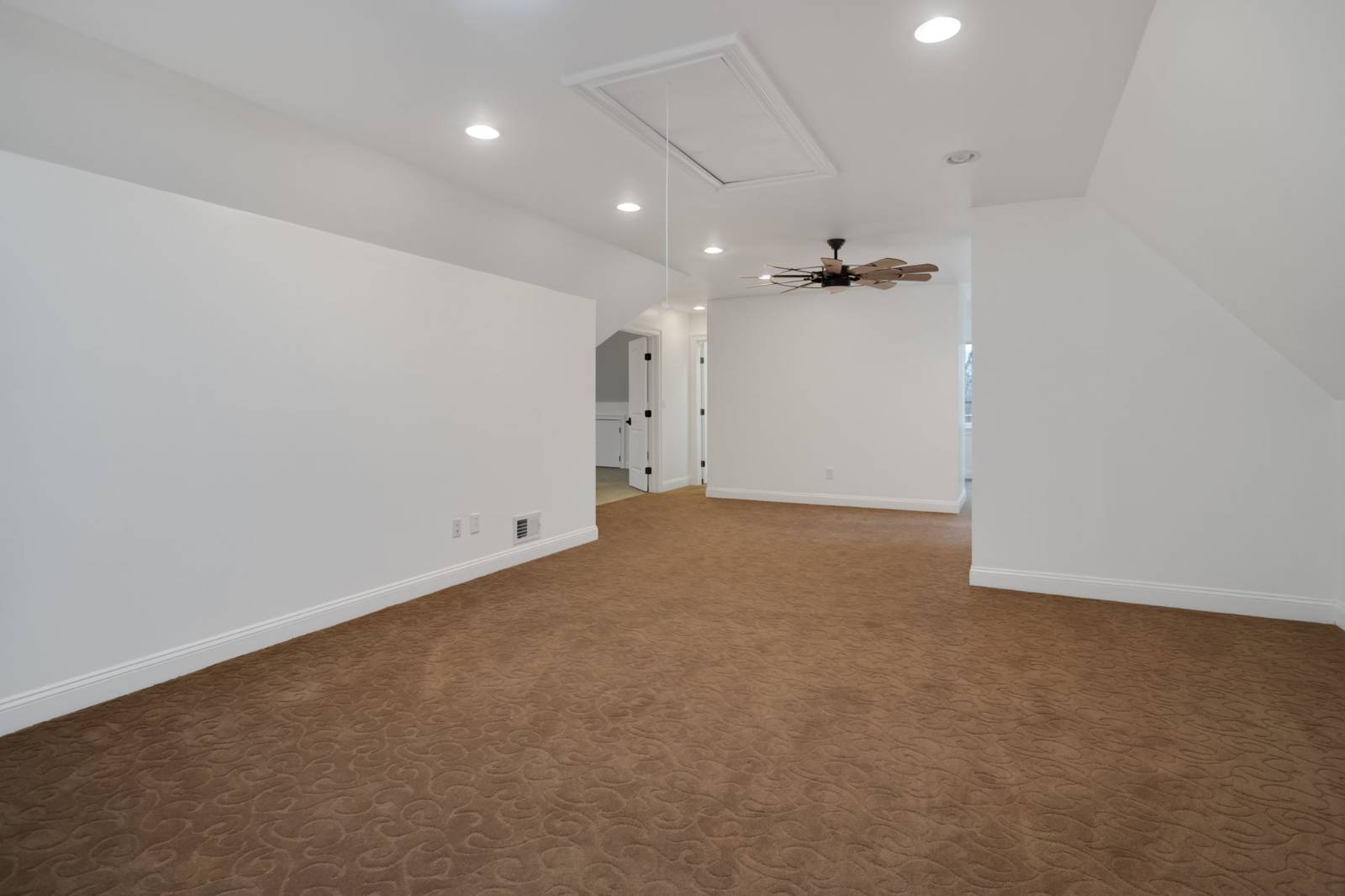 ;
;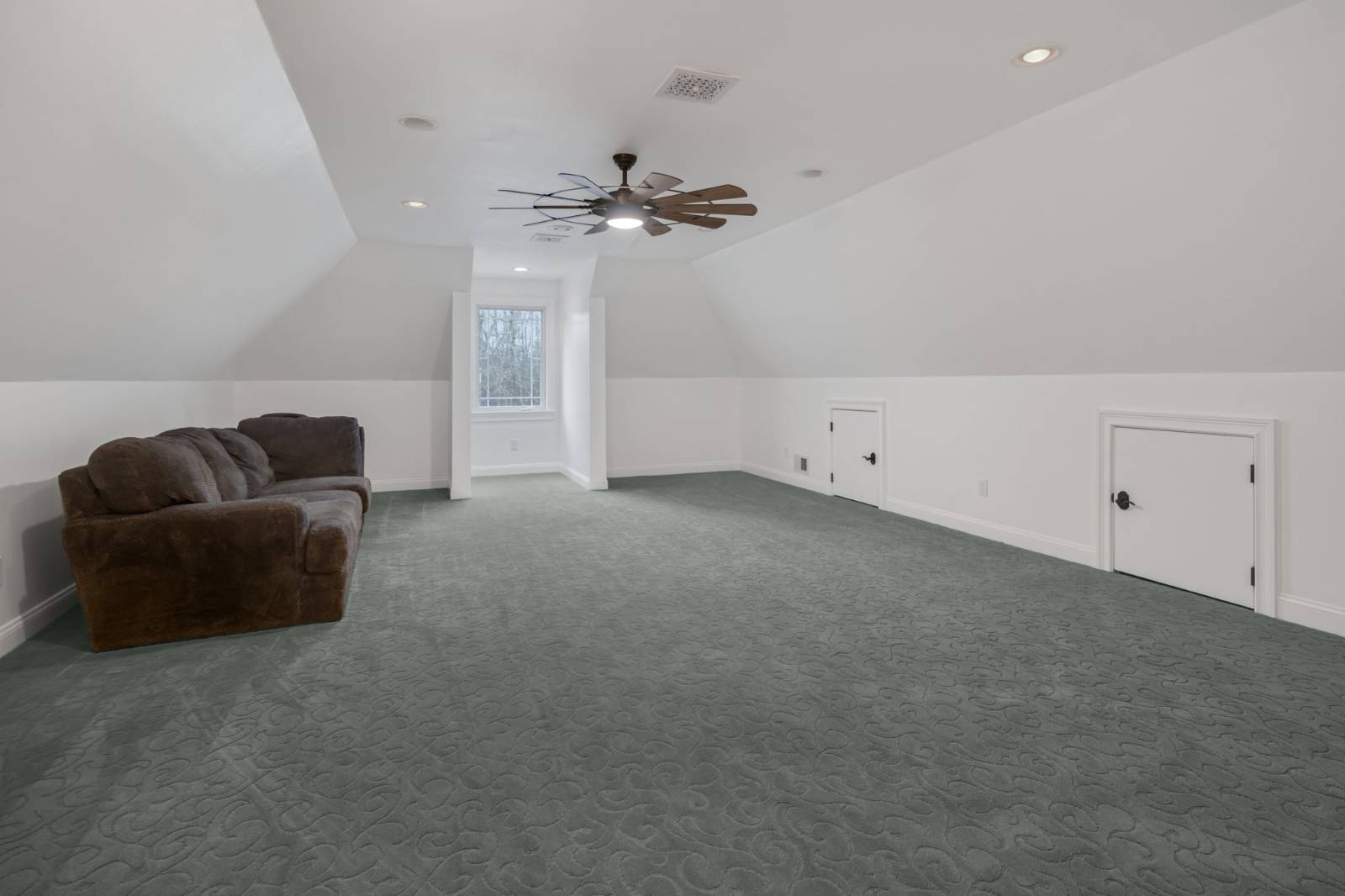 ;
;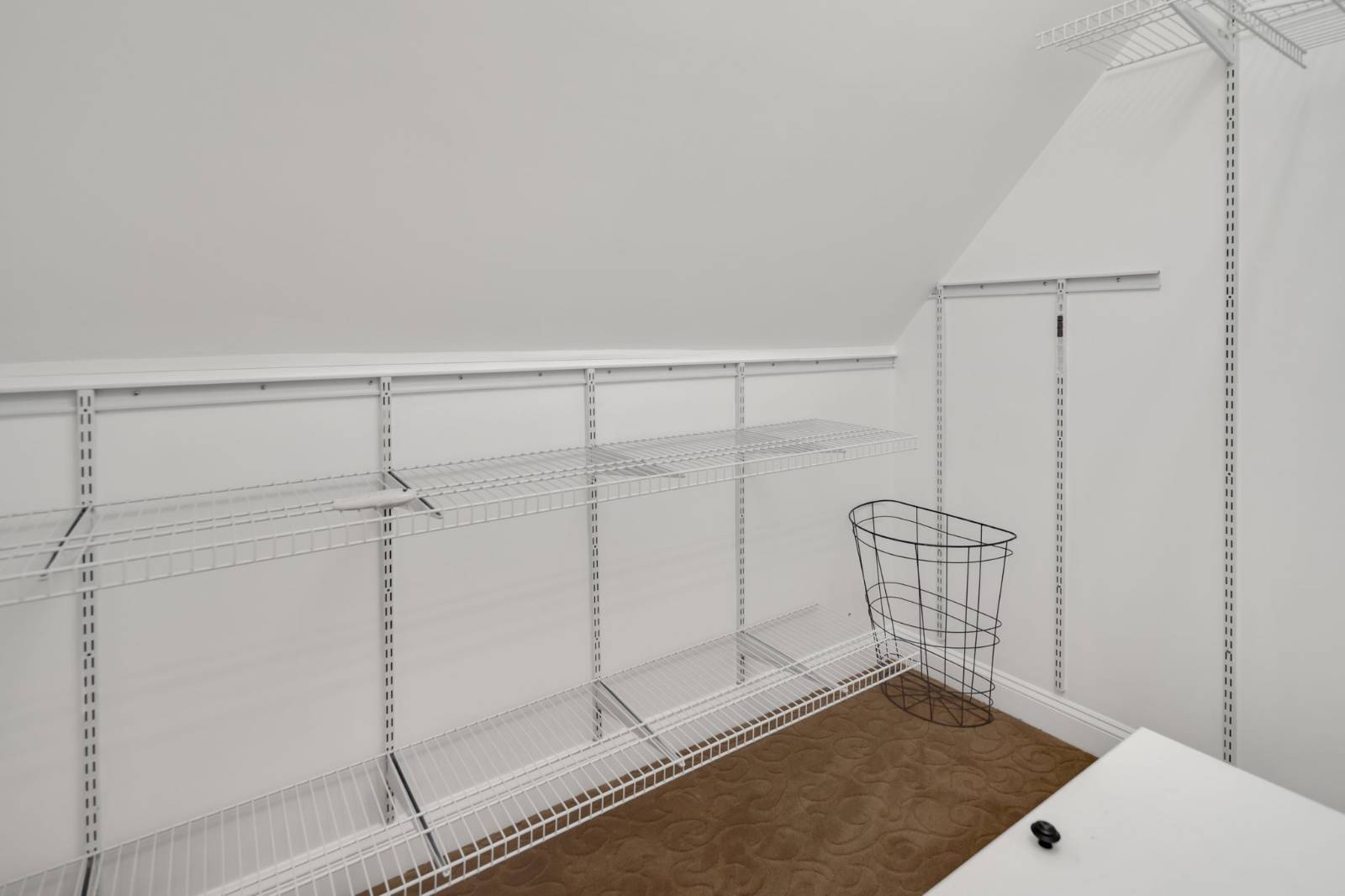 ;
;